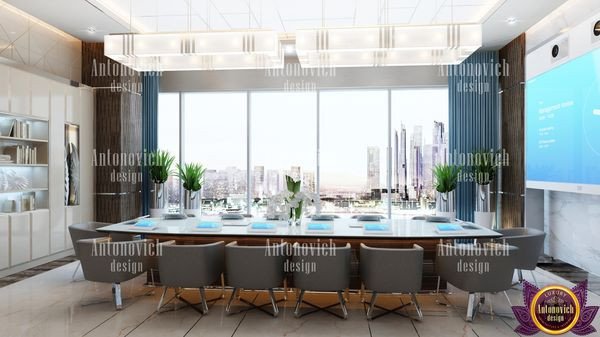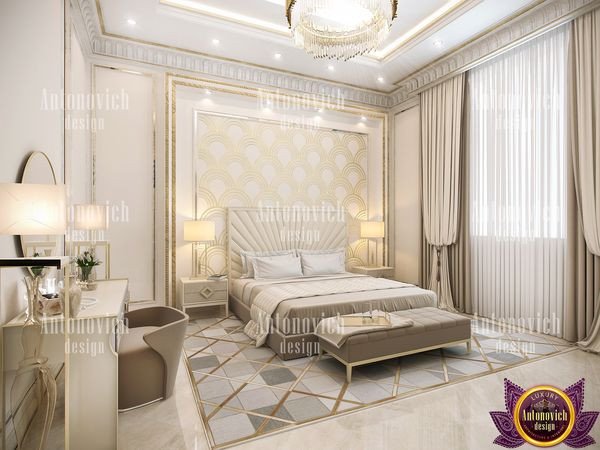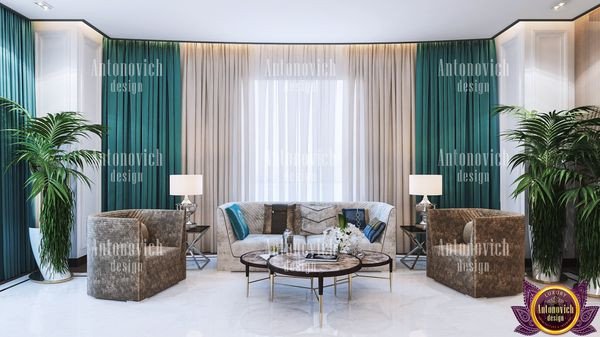Interior design New York City
To live in a house or apartment is not enough to have walls, floors, and ceiling. It is necessary to fill your house with a certain content that emphasizes the preferences and interests of people who will be building their own family nest in the near future.

Comfort and convenience - that's what can be embodied by designers within the internal space of those or other premises. Interior decorations of kitchen, hall, living room, dining room, bedroom, hallway and even a toilet with a bathroom and a balcony with a terrace - all this should be subject to a single idea and be part of integral interior design solutions.
Interior design solutions
In order to get acquainted with the main points of interior design, everyone can visit the pages of this section of our website. The interior design, photo and text materials on which are published here, are exclusive unique projects and developments of both the presented rubric and the entire website in general.

Planning interior design
Construction begins with planning the future design. In the beginning, it is necessary to hold a family meeting with the participation of each family member. This is important to do because the design of the apartment is built on the desires and preferences of family members, so every voice and opinion is taken into account, this is the guarantee of friendly and harmonious relations in the family. When the initial ideas are defined, you can safely turn to the architect for professional advice.

Before you finally solve the issue with the style of the interior, you should carefully analyze your own life. After all, the house, is the continuation of the owner's personality, hence the style is chosen that corresponds to the way and rhythm of the life of the household. Therefore, the author's own design is even more valuable. Do not forget about the world trends in interior design, choosing a trendy direction, the owners will not feel any inconvenience to the guests, even on the contrary, the fashionable design of the apartment is a matter of pride.
An important point in the formation of a new project is the budget. For one style of the interior may be needed less money - it is usually a simple design of an apartment, and for another, on the contrary, you need more and much more. Because, some styles require rare and expensive materials, complex work processes, with the involvement of expensive professionals, such things increase the budget at times. Therefore, details and estimates are thought out at the initial stage.
The layout and area of the real estate become serious reasons for choosing in favor of this or that style of interior design. Many other physical characteristics also mean height of ceilings, type of windows, natural illumination. This will affect the choice of color and decorative concepts for the decoration of the entire interior.
Zoning - how to do?
Two methods of zoning space are popular. The first implies a direct physical separation of one part of the room from the other. The second method involves doing this visually, using a different color or texture of finishing materials or with the use of additional structures.

An easy way to divide a room into two parts is to build a partition in the right place. In the interior design, it is not customary to build solid walls, so for this purpose, "false" partitions invented. They differ in their enhanced aesthetics. Since there are decorative openings in the structure, they often serve as shelves for interior accessories. In another case, this part is exclusively decorative, if they are made in a curved shape. Partitions are not made to the width of the room, but only a third or a quarter of a distance so easily separate the sofa from the desk or creates an autonomous area for a baby cot. An alternative zoning partition could be a bookcase, you only need to deploy it across the room in the desired location.
To separate one part of the room from the other visually and to make it look stylish, it is not enough to decorate walls and floors with different wallpapers or floor coverings, differing in color or design. This method is combined with those described above, or an additional construction is created in the form of a podium on the floor or gypsum plasterboard structures on the ceiling. Thus, the bedroom or the kitchen area is more often separated, if it is a studio apartment.
Tips Luxury Antonovich studio' designers and sources from the Internet allow you to design a project involving the whole family. It is important to ensure for this a slow, thorough analysis of all aspects of this issue, this will ultimately give an ideal result!
