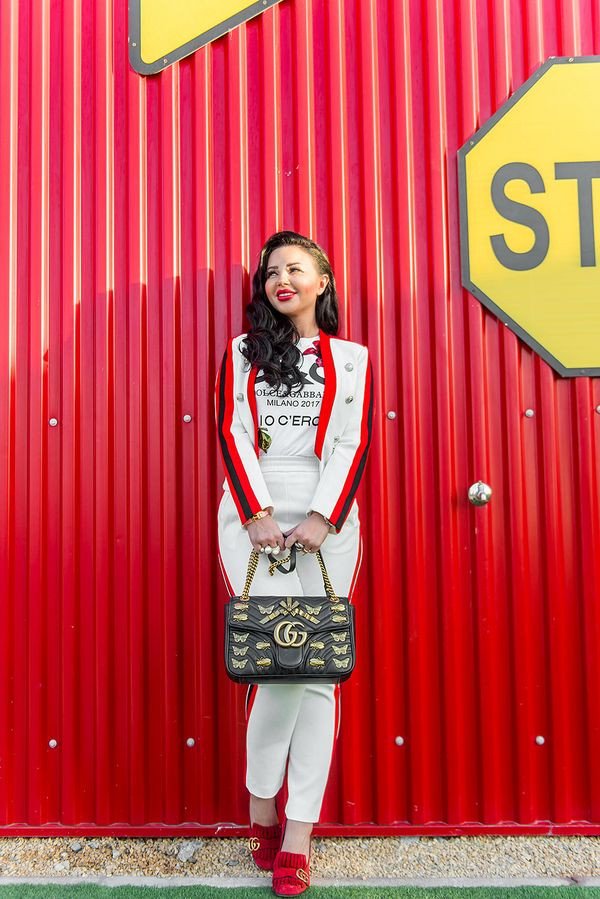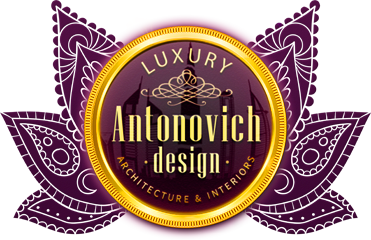Architectural firm Hamilton (Bermuda)
Luxury Antonovich Design is a team of experienced professionals in the field of architecture, design, and construction. Creating projects that best meet the needs of the client — this is the main goal of our work. In the design process, we analyze the tasks assigned, think through every detail, find solutions in the most difficult situations. Our architecture is based on the principle of a harmonious symbiosis of the client's wishes and the environmental approach.
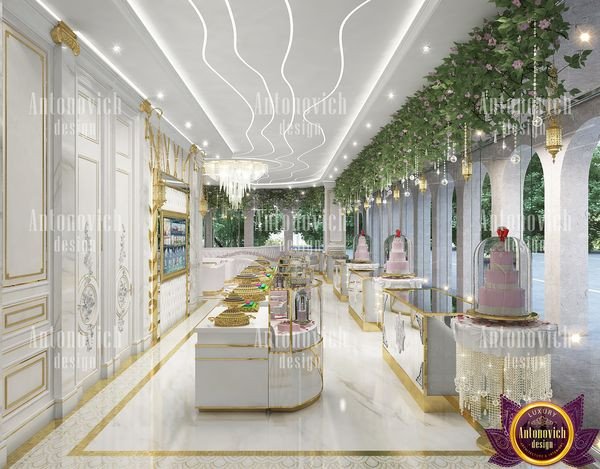
Environment approach.
Harmony of architectural objects with the natural landscape (suburban area)
The modern approach to the architectural design
Creation of bold design of buildings within the framework of modern world architecture. Combination of complex forms with laconic, a combination of natural materials and the most modern.
Energy-efficient approach.
Search for optimal and economic solutions. Planning the building with maximum natural light. Selection of materials, constructions, and engineering. Use of the most modern energy efficient systems.
Ecological approach.
Creating a comfortable microclimate and a quality living environment.
Dialogue with the customer.
Searching for optimal solutions, offering several options and concepts. The detailed project documentation. Architectural supervision of construction. Individual projects of any complexity.
Functionality
Particular attention to a sufficient number of storage sites as one of the main conditions of comfort and of the interior. Compliance with standards in terms of ergonomics, light, soundproofing, and ventilation in the premises.
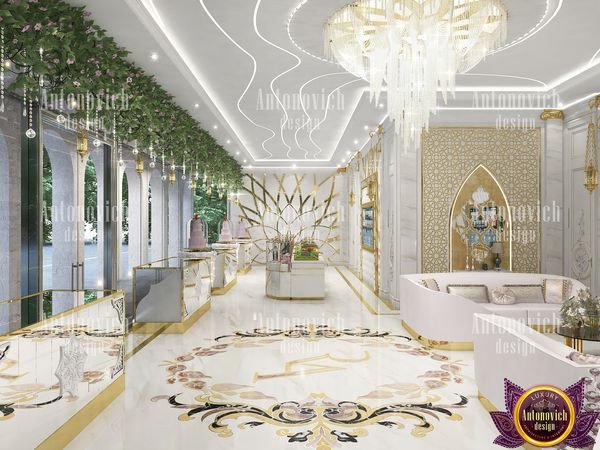
Creation of the design project with us comfortable and interesting
- We meet in a place convenient for you
- The project is a lively dialogue between you and the designer
- Finally, do you know which of the celebrities has similar preferences in the interior? — we'll talk about this too!
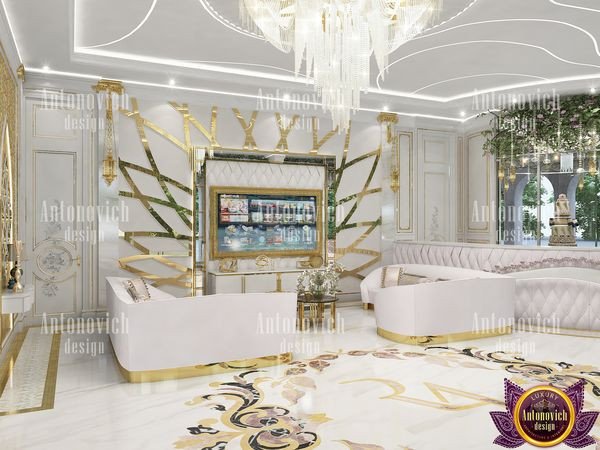
Preparation
- We agree on a meeting
- Discussing the details — your lifestyle / daily routine/number of family members their wishes for interior functionality and stylistics
- We make drawings and photo fixation of the object
- We conclude a contract
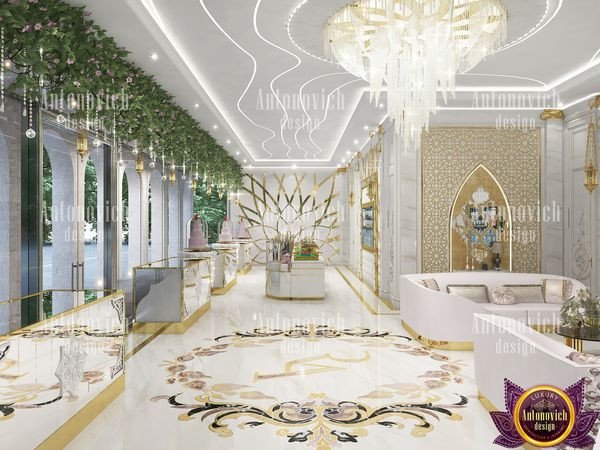
Final stage
- Create a planning solution
- We help with furniture and materials
- Making visualization the layout in 3D
- Create working drawings for builders
- Designer's supervision
