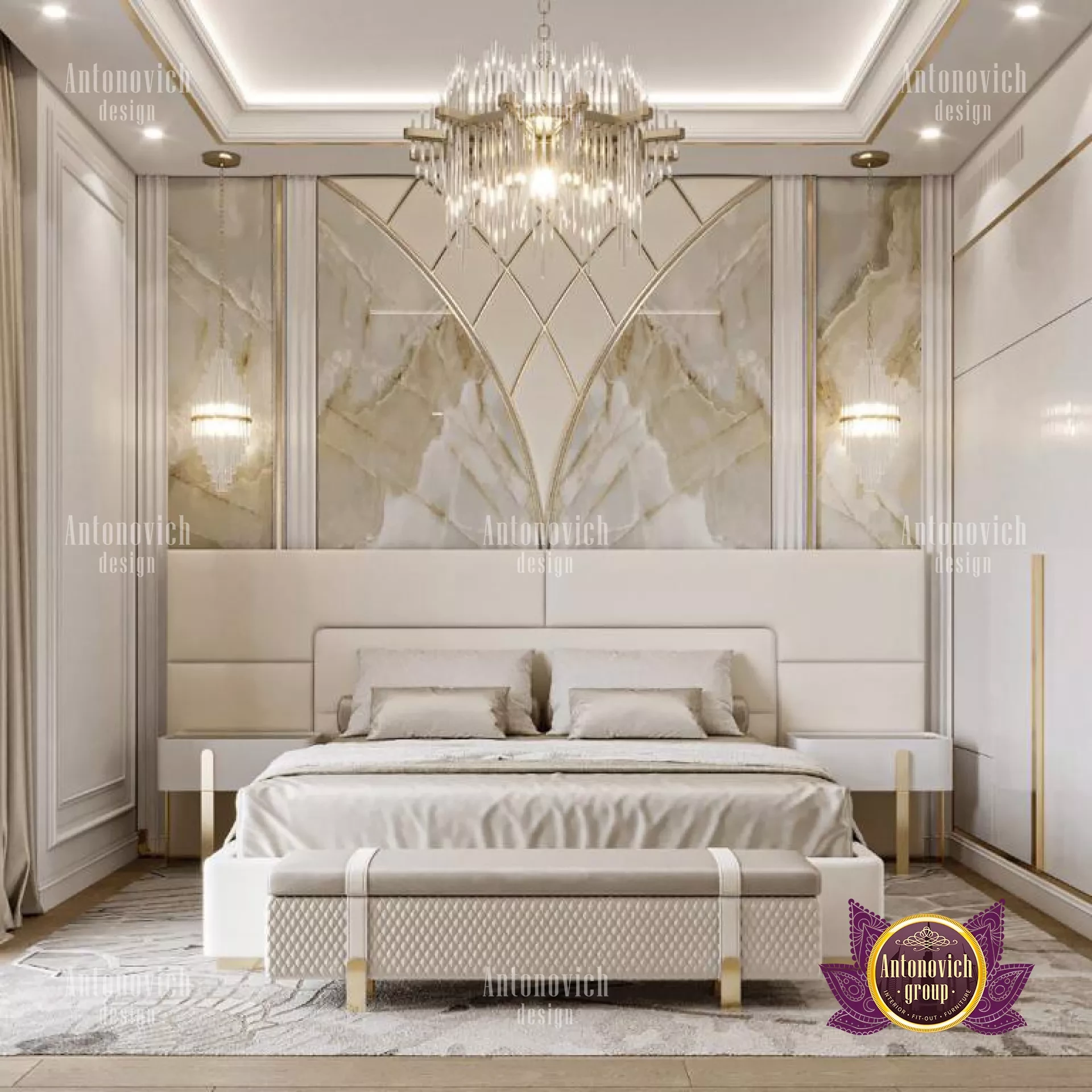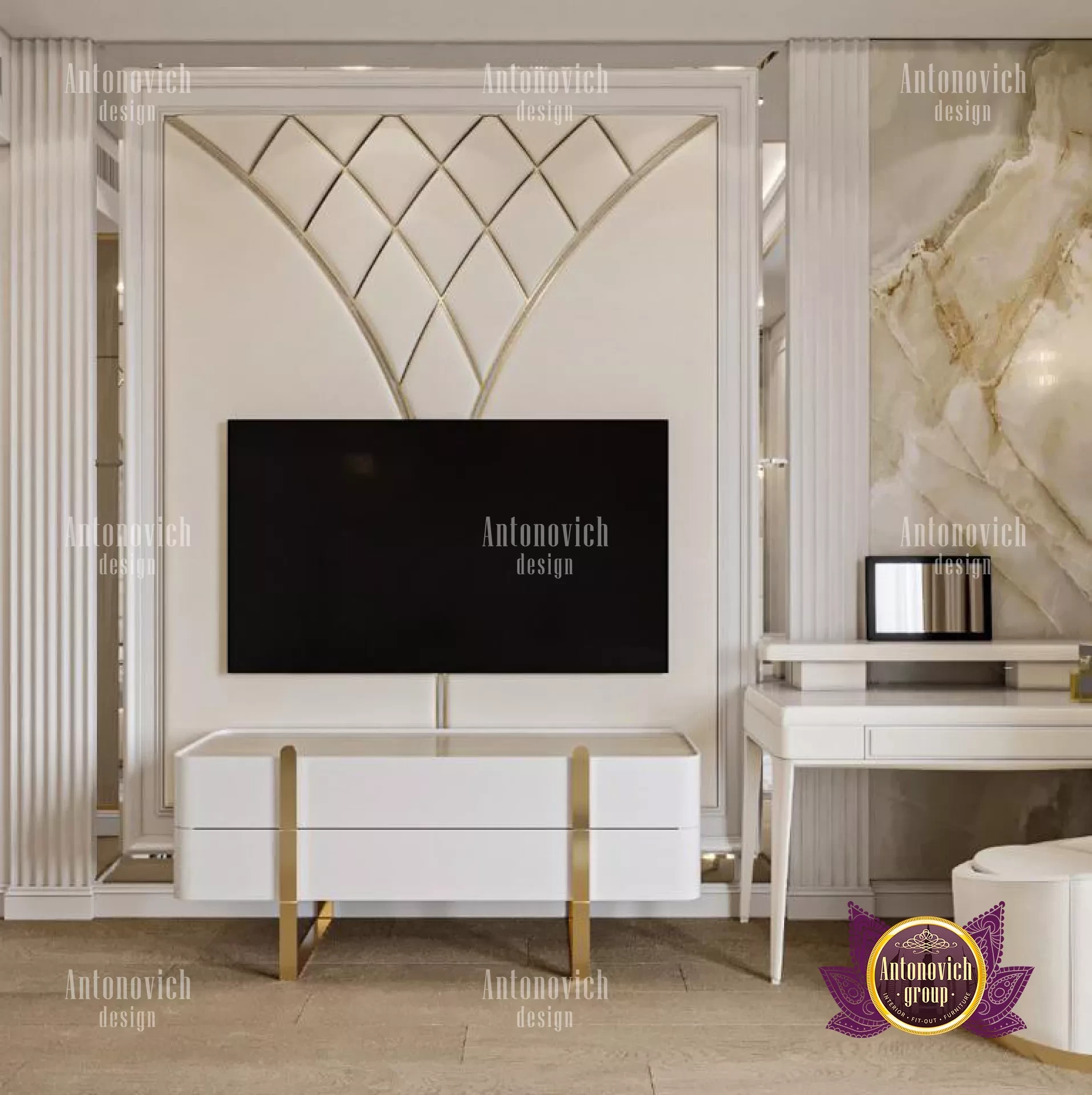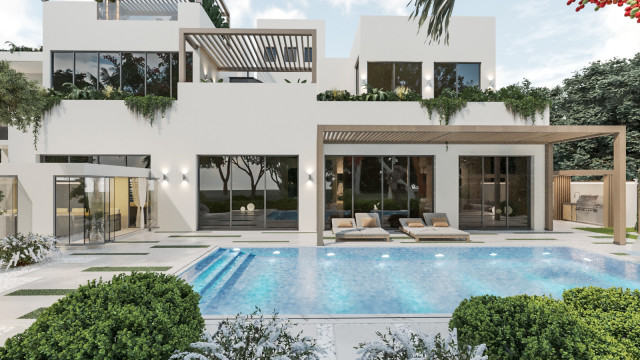LUXURY LAYOUT FOR A BEDROOM INTERIOR DESIGN
Have you ever entered a space where everything feels right? It features a straightforward design that works well nine times out of ten. It's more difficult than it seems to create a basic design, especially in bedrooms. Why? Because a bed must be present in every bedroom. Additionally, beds are large and awkward, and they define where every other item in the room should be placed. However, if you're fortunate enough to be designing a bedroom from scratch or remodeling an existing one, you may have control over the other factors and produce a room that is both functional and attractive. The bedrooms interior design displayed here does that with style. They may inspire your own bedroom design project even if you don't have a beautiful view, access to the outdoors, or a lot of space to work with. Instead, take note of the ideals they uphold and the simplicity they exhibit. The bedroom is frequently disregarded because it is one of the most basic rooms in the house. Having an effective and well-designed floor plan that provides you with everything you want, regardless of how much space you start with, is one of the first stages to creating a beautiful bedroom design.

Try to restrict your movement to one side of the room. The best at this are hotels. The same floor layout is used by 90% of hotels since it is practical and straightforward. En suite rooms, interior bedrooms with doors to the outdoors, or bedrooms with bathrooms connected provide a little bit of a challenge for circulation patterns. Pay particular attention to where you put the closet and bathroom in your bedroom luxury interior to maximize space. Longer hallways are needed in rooms with toilet or closet access before the sleeping area, as seen above left. There is no need for a separate hall if the circulation is set up such that the bathroom and closet can be reached from the sleeping area, as seen above right. You may even increase the circulation space in the room to make it feel bigger. The first thing you notice in a bedroom should always be a lovely view out the window rather than a view that is directly at the bed. Try to come up with a layout that centers on the view whether constructing a new bedroom or remodeling an existing one, whether it's something as beautiful as a lake or as basic as your backyard.

It's always good to have the option of leaving your bedroom door open without completely giving up your privacy. In this sketch, the family room and little entrance are separated. I always try to steer clear of creating a plan where you can view the bedroom straight from a more open area, such as the family room, kitchen, or great room. Connecting a room to the outside is a terrific method to give the room the impression of being larger and to let in more natural light, however this may not be possible in all climes. A set of French doors may rapidly expand the appearance of space if your bedroom is on the ground floor (or is on the second story with a patio close to it). The design of your bedroom should accommodate your furnishings. The bed wall is often present in bedroom floor designs, but what about dressers, nightstands, TVs, chairs, and a desk? Make sure there is enough room alongside the bed for nightstands and adequate circulation so you can access all three sides of the mattress by working with your architect or designer to create this space.












