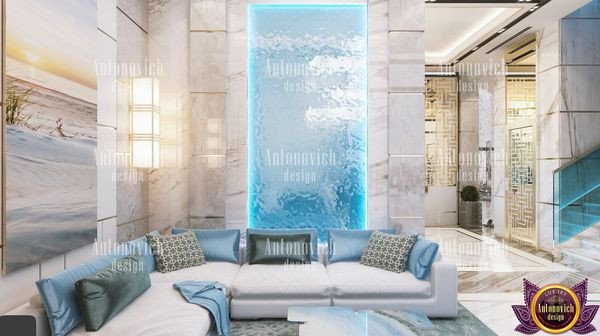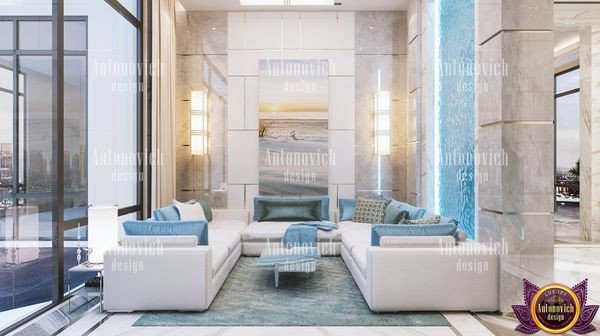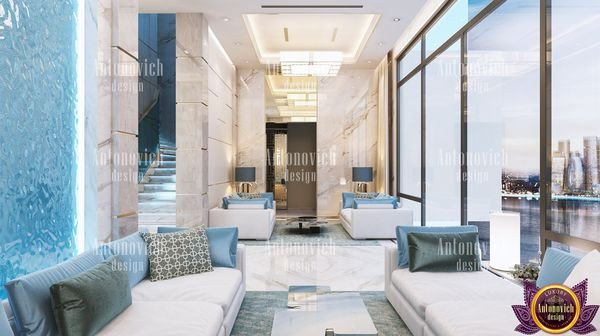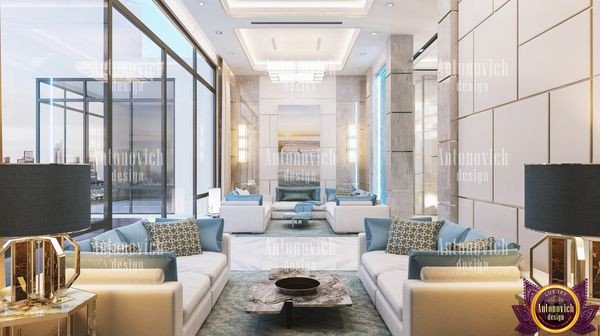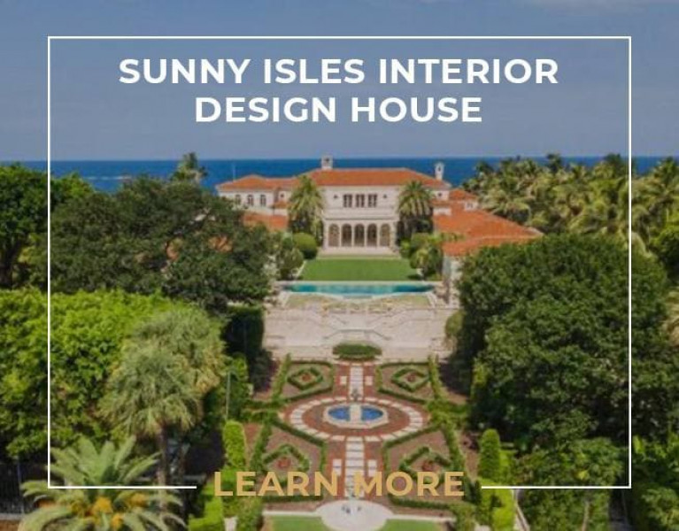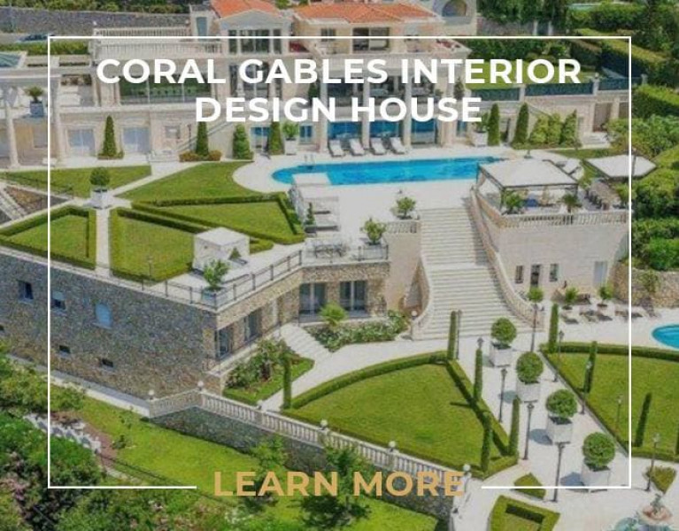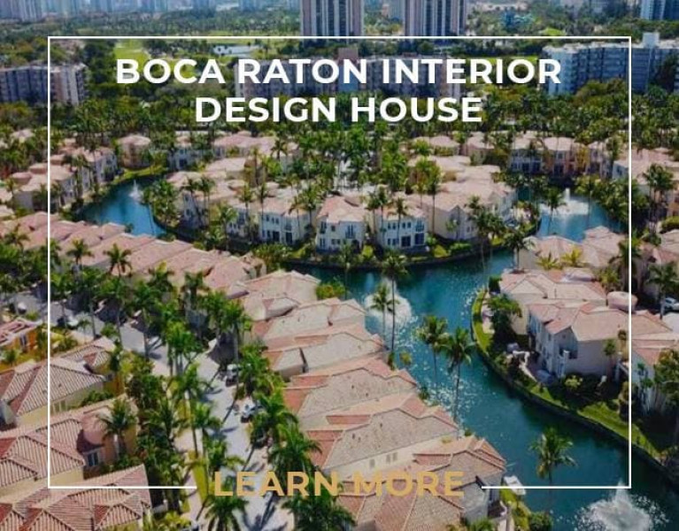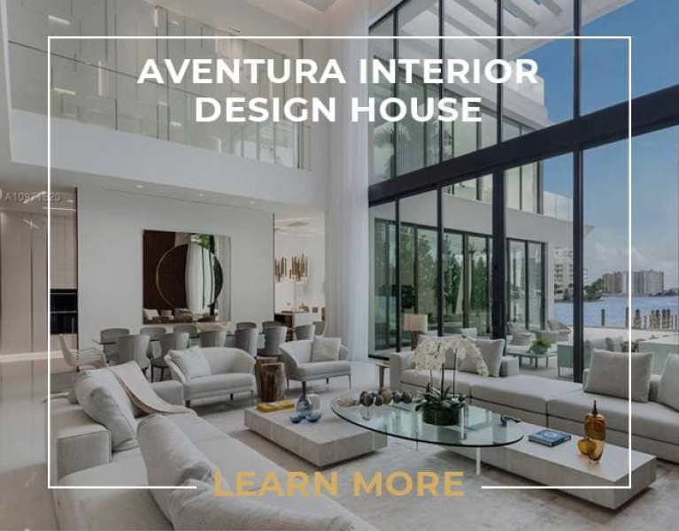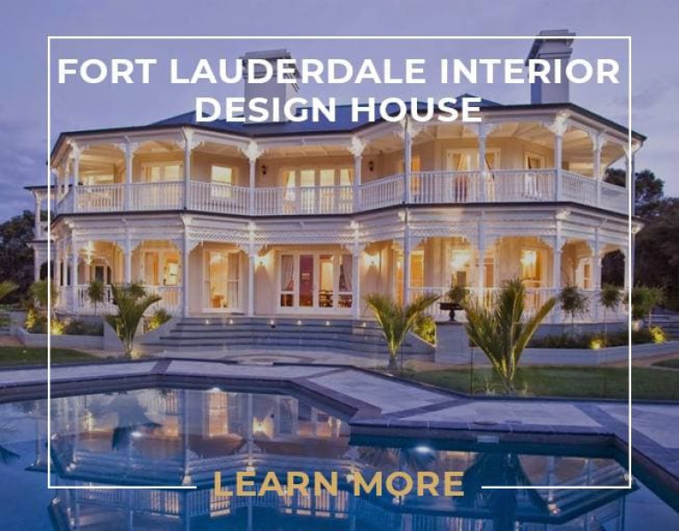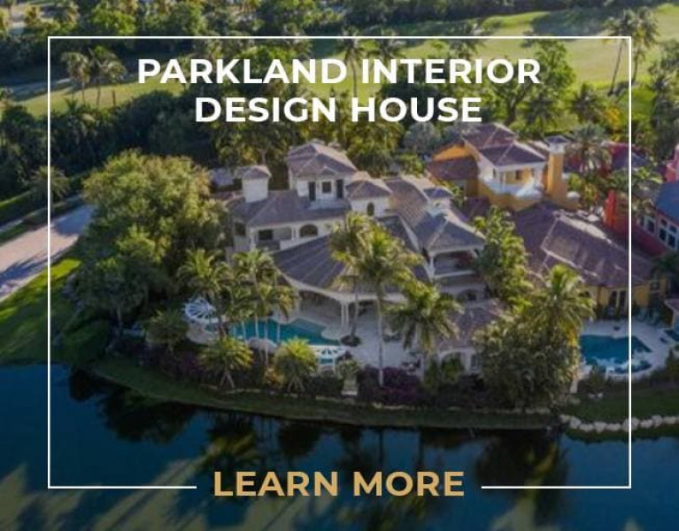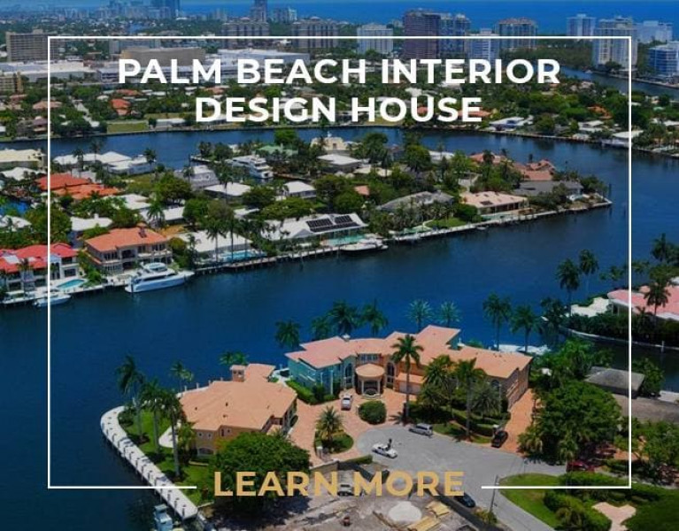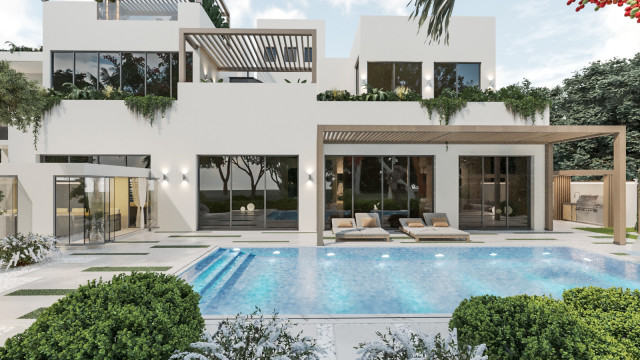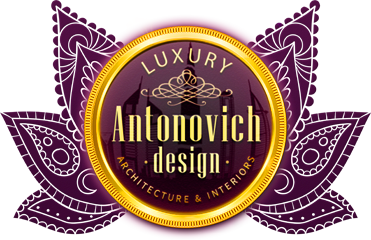3d house design

In its modern day of living, Designers tend to be more knowledgeable when it comes to different executions of designing a Project to be able to present the exact feature and actually look to every client. On this kind of intelligent technique designers will be able to show the realization of the final design and decoration from Ceiling Schemes and design, Wall Schemes and installation of gypsum, Floors schemes and installation of rugs, Carpets, Marble, and tiles. And the complete representation of Furniture and all Materials of the project.
Luxury Antonovich Design has a Special Team composed of professional and masters when it comes to 3D Designing. They are using an advanced designing technology where they can execute updated techniques for Architectural and 3D designing features. In this method, we can carefully create all the details and focus with all the angles that need to show on the actual design. Every special line, spacing and elevation drawings are carefully illustrated for the very accurate result.
Creating a 3D House design is still depending on the concept that the client is requiring. As we have received the actual drawing from the client, it will be review and study with our Skilled Architects. It will be well studied and the layout will be revised and developed. After the revision, Drawings will be presented to the client for approvals. As soon as we received the approval from the client, we will be started to create the 3D Design for the house. Step by step, we will do the progress for every part of the house.
From the 3D House design, we can show the actual image and accurate set up of elevations, full design and decorations for the outside of the house such us, the actual trees, grass and plants to be used, Garden Style, Swimming pool design, Sculptures, Fountain, and playground. Even the detailed design for the fence, gate and boundary wall will be well presented. Windows and Main door design can be actually seen as it is from the 3D Design. For the interior design of the house, all the specifications and modification of all areas will be shown from the entrance area, Lobby, Kitchen Design, Majlis, Dining area, Bathrooms, Hallways and all Bedrooms.
We can never achieve the most successful and effective result of the project without having the 3D house design. With this modern technology, it helps a lot for every designer to present the actual picture of the project to every Client. And it is also a great advantage for the client to be able to assure that all the interior design that they will be required will be accurate on what they desire.
