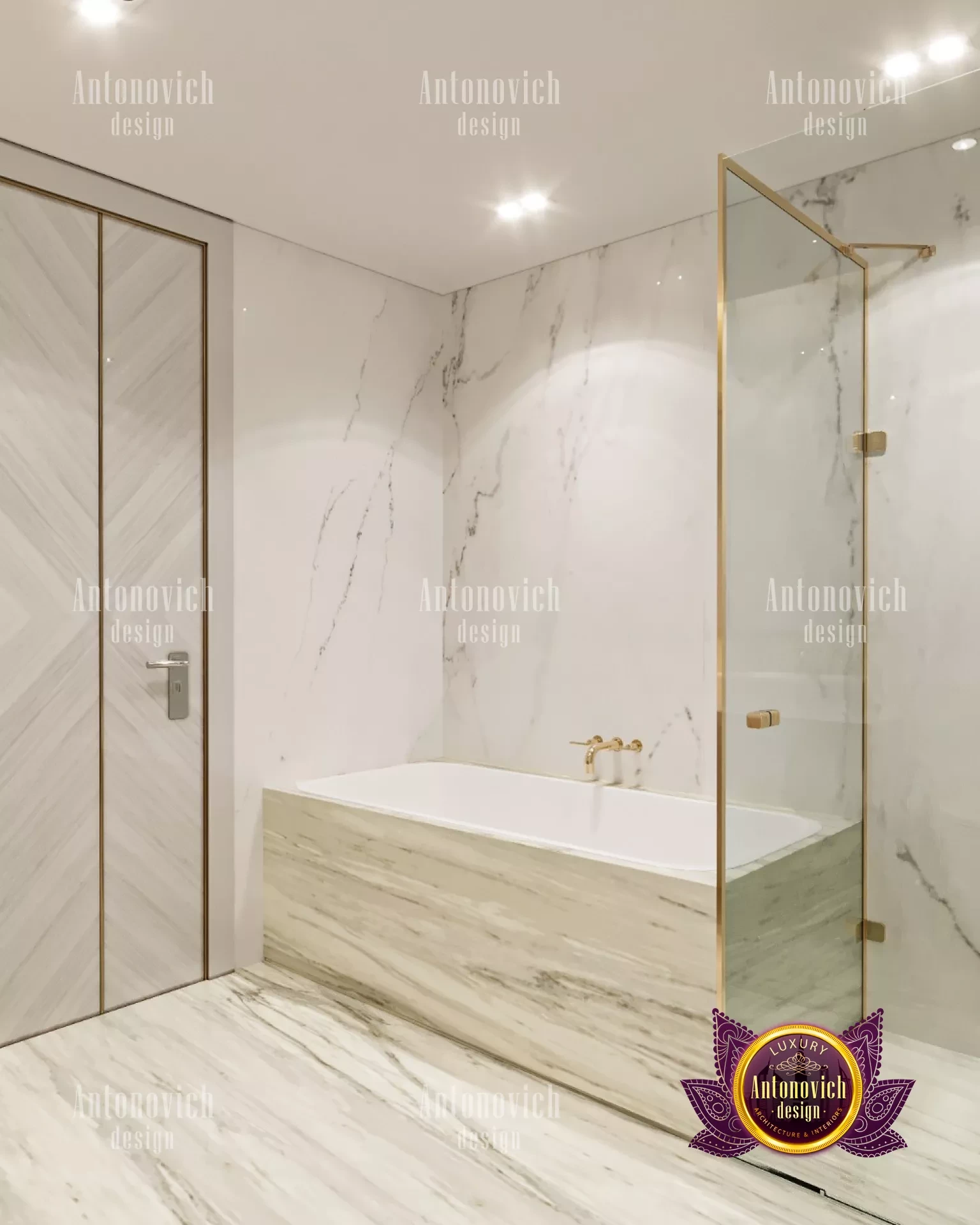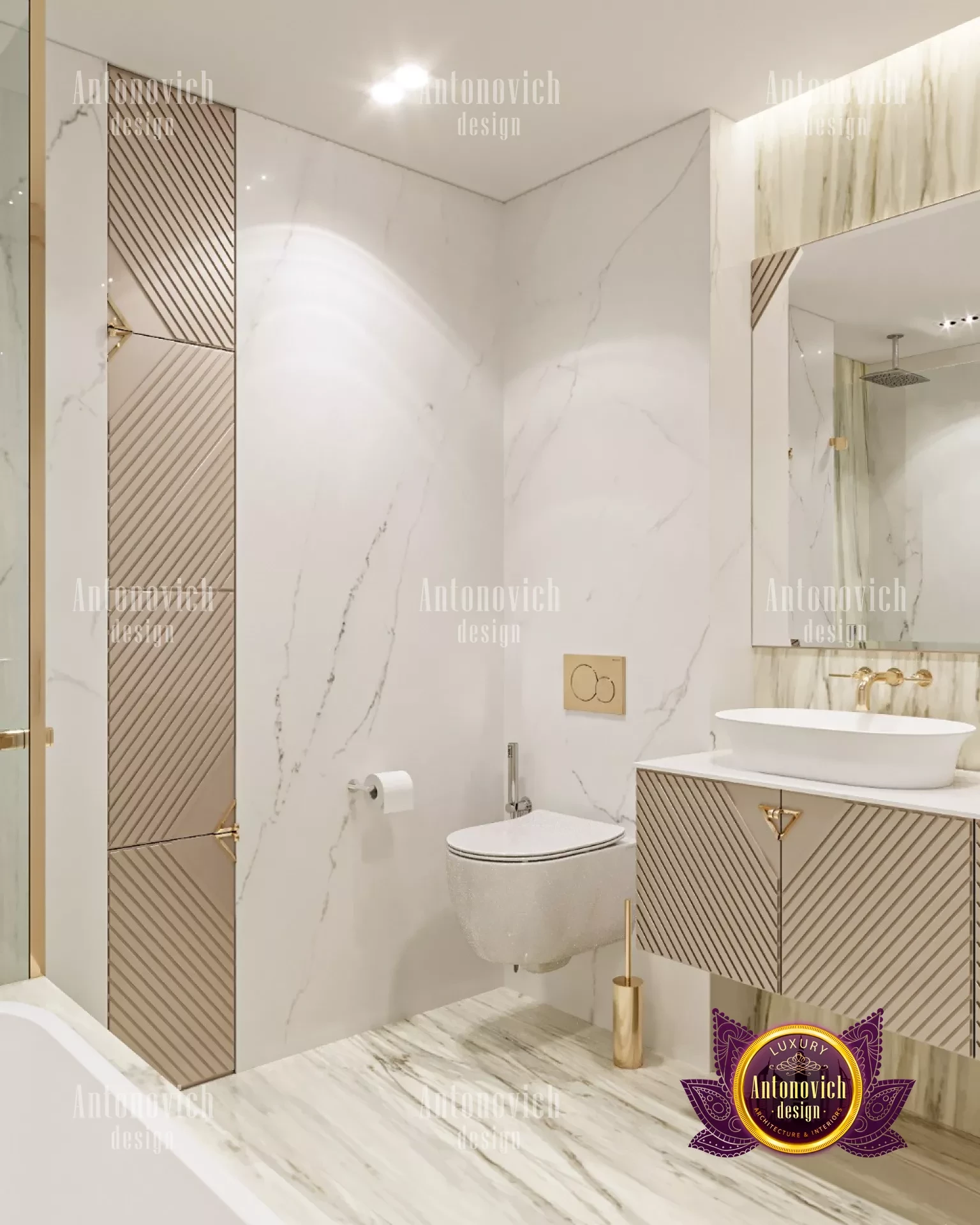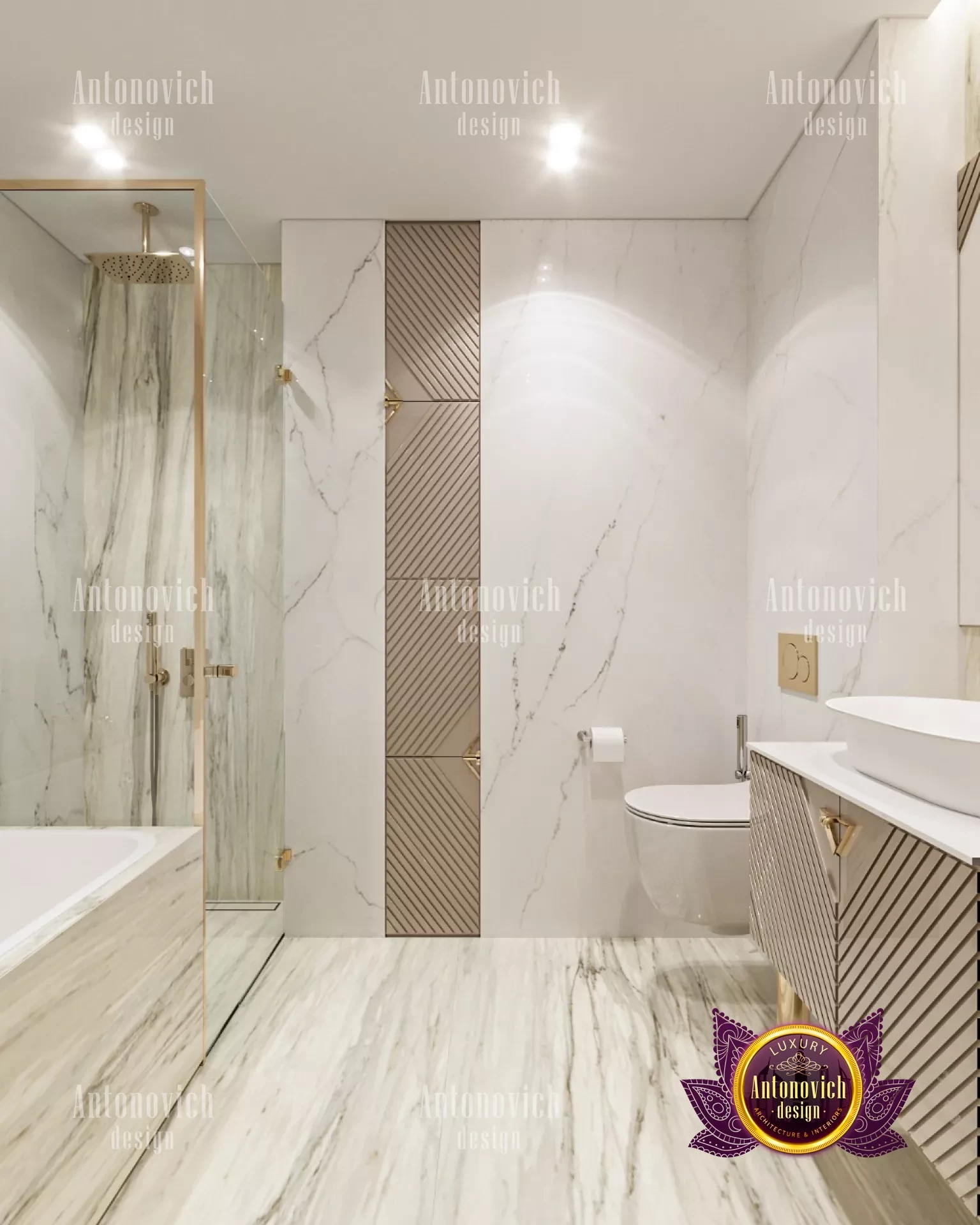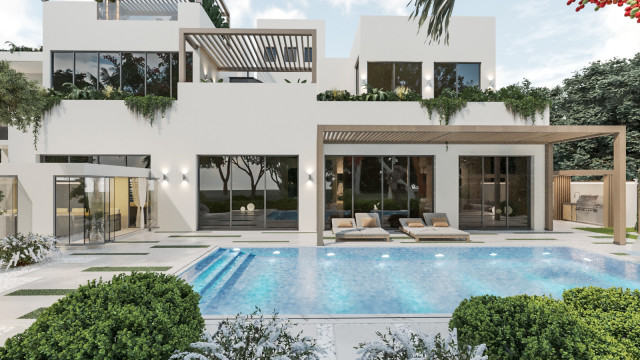MASTER BATHROOM FOR YOUR LUXURY HOME
Although the bathroom mansion home design is the smallest room in the house, the options for remodeling might be daunting. Design possibilities for bathroom mansion home designs extend from ceiling to floor, toilet to the tub, and all in between. We've spent years guiding homeowners through every stage of the process, from fixtures and finishes to tile colors and patterns. Along the way, they've picked up some clever design approaches and luxury home designs with interior photographs that have made the process smoother and faster. Here are our best remodeling pro tips and luxury house plans with inside photographs to assist you to make educated decisions. Layout changes might result in large cost increases. If you're on a restricted budget, as most homeowners are, keeping your bathroom mansion home plans' original layout is better. You'll be surprised at how different a bathroom mansion home design may seem with new materials and fixtures! If you don't need every square inch of storage in a tiny bathroom mansion home plan, consider replacing your existing vanity with a floating one, or select one that's smaller overall. Leave some negative space in your bathroom mansion home designs to make it feel larger. Bathroom mansion home designs doors may take up a lot of space as well. Make sure yours swings out rather than in, or better yet, create a pocket door to replace it.

Vintage-style fixtures are popular, but the original fixtures from your 1960s-era bathroom mansion home designs do not count! Hard water, mold, and mildew can collect in older components, causing costly problems down the road. However, the old is new again... If you're feeling nostalgic, go for fixtures that harken back to a simpler time. A traditional soapstone sink or glass doorknob might be a wonderful focal point in a modern bathroom mansion home layout. If you don't like the old ambiance, there are lots of different possibilities and luxury house designs with inside photographs, ranging from classic to sleek and futuristic. Combining old and new is a designer's best-kept secret. Just make sure the ends match. The idea that small spaces must be light and neutral is no longer valid. Your master bathroom mansion home plan is a personal space that you use every day. Why not have fun with it? Wallpaper is making a resurgence, with quirky, stunning designs that may add that "wow" factor to your bathroom mansion home plans while also allowing you to make it uniquely yours.

Wallpaper the entire room or choose an accent wall for a bold, bright pattern. Check to see if your tile covers a significant amount of the walls. Dark paint color or a jewel-toned fabric on the ceiling might provide intrigue and dimension. Replace your square-foot-sucking tub if it spends more time accumulating laundry than holding water, particularly in master bathroom mansion home designs. A tub that is used only a few times a year (if at all) is not worth the space it takes up. Instead, use that room to build a stunning walk-in shower with a continuous bench seat and shelf. You'll get a lot more use out of it and won't have to clean it nearly as frequently! Sunlight for your Dubai home decor and interior design is a natural mood booster (who doesn't need a little more oomph on a Monday morning?) and may change the look of colors at different times of day. So, if your bathroom mansion home designs include a window, make the most of it!












