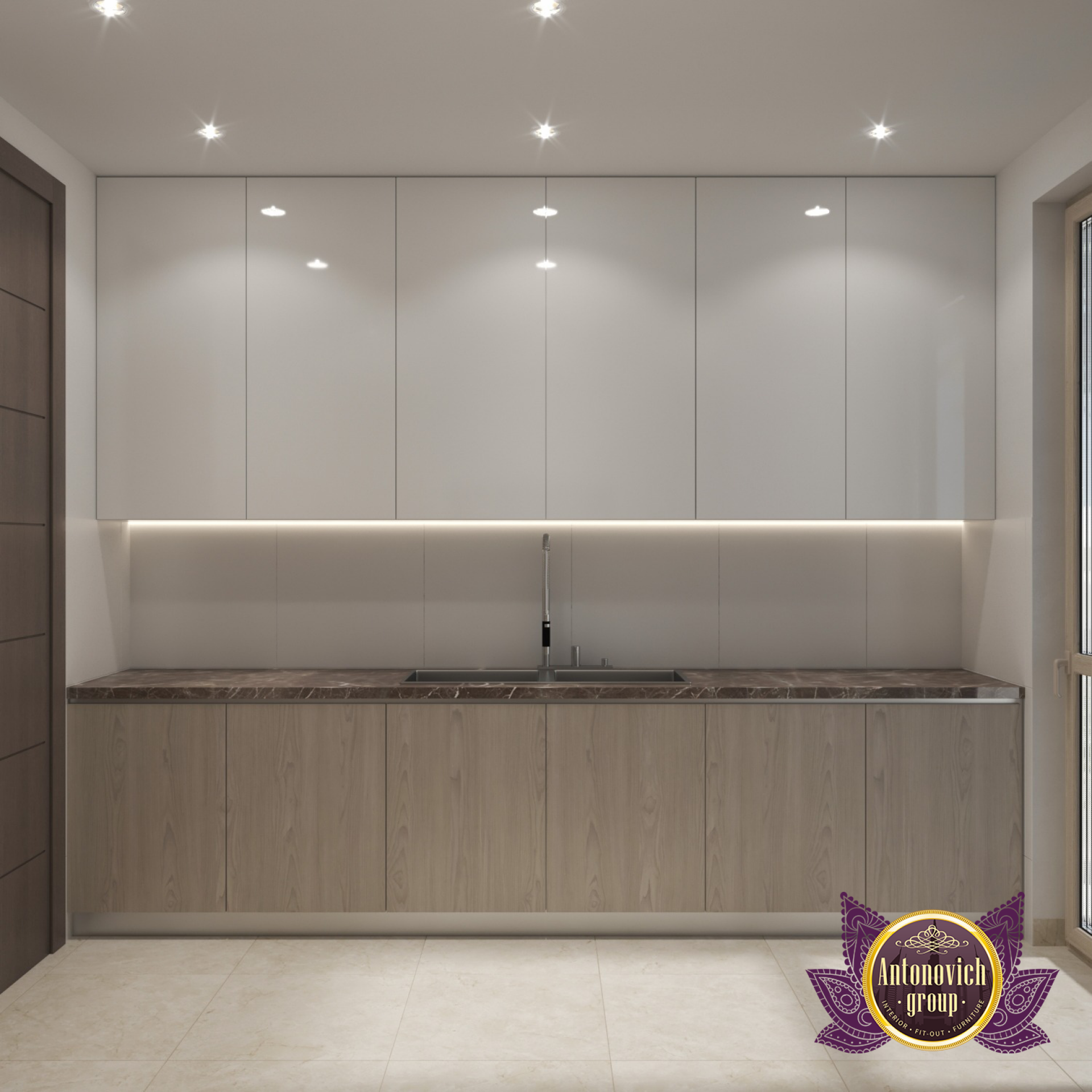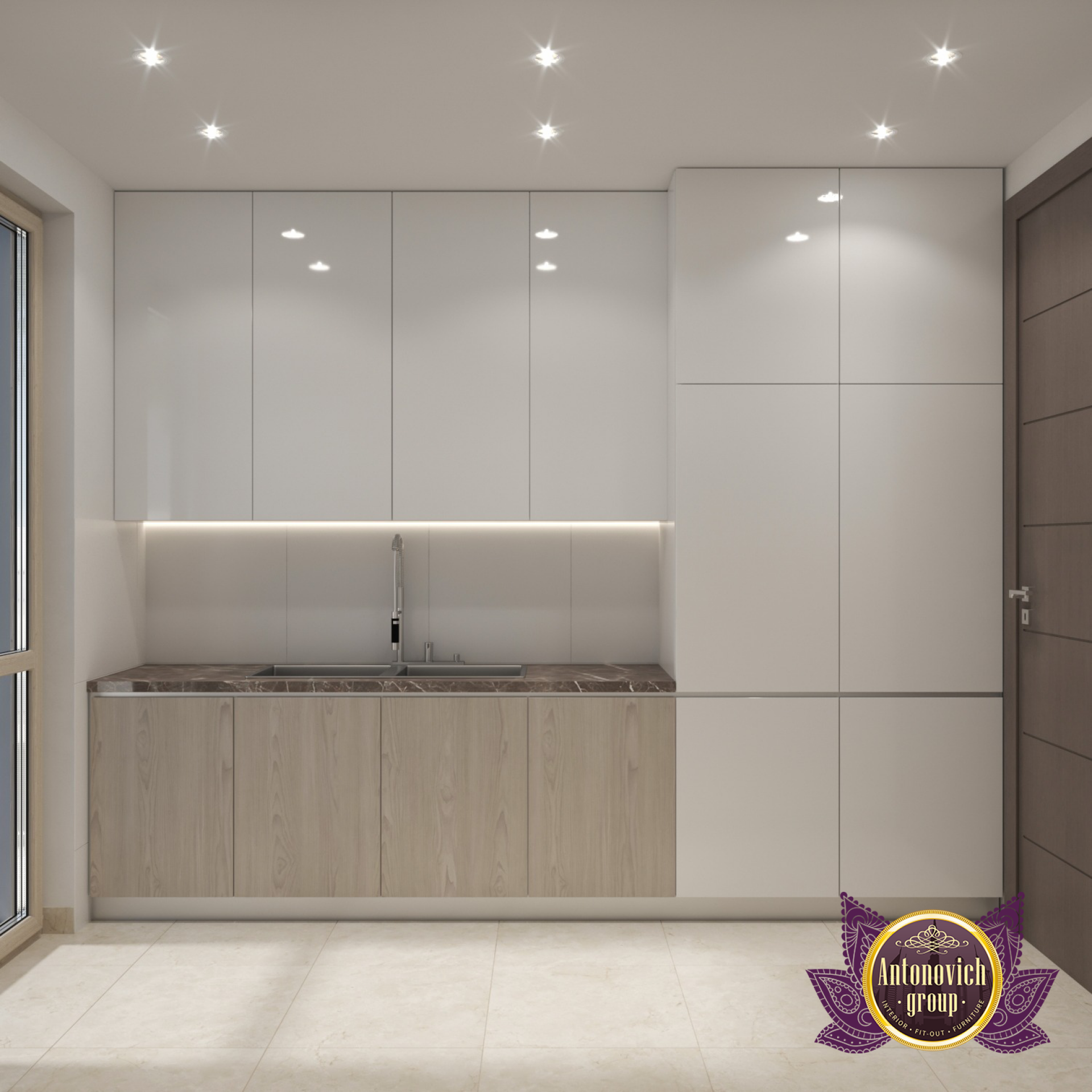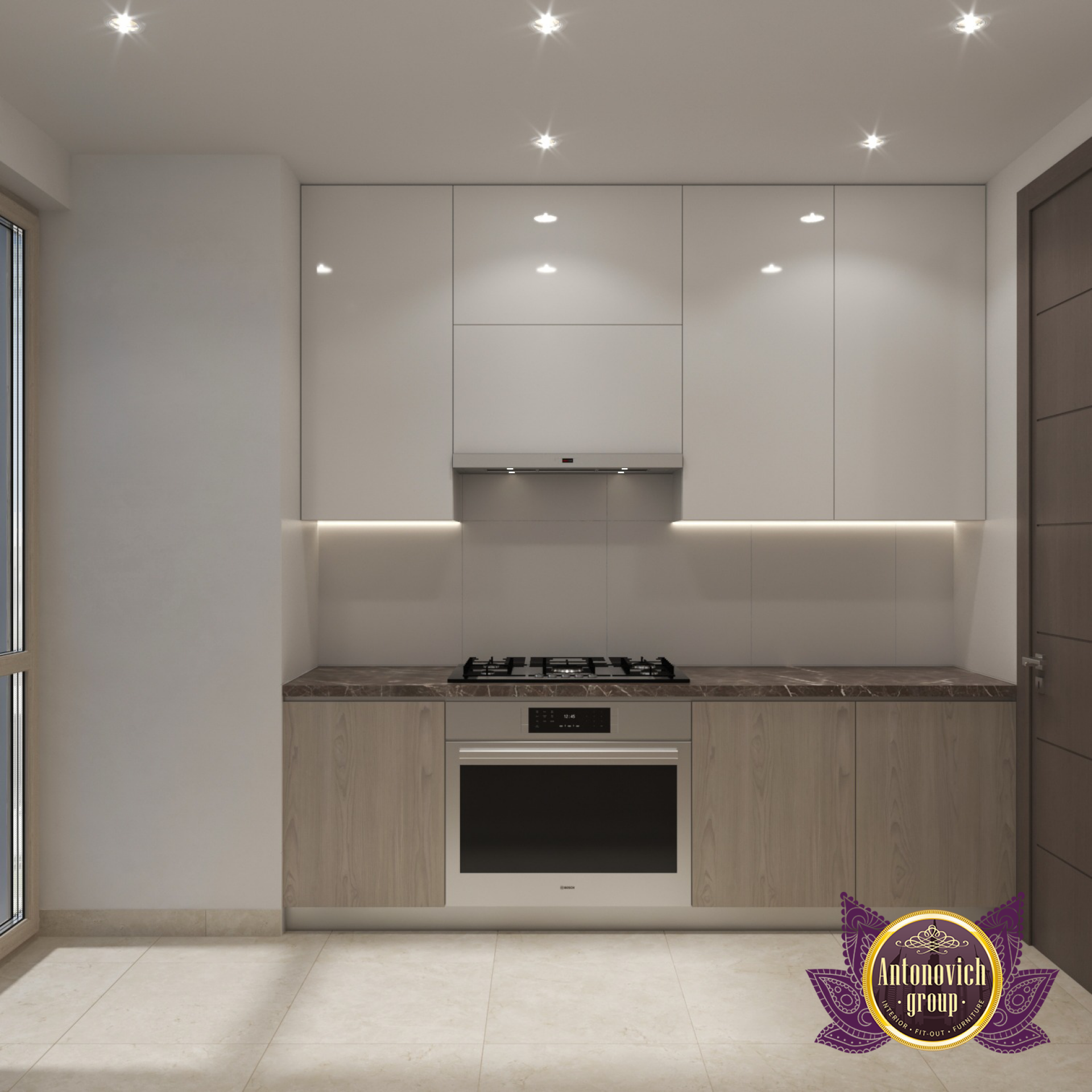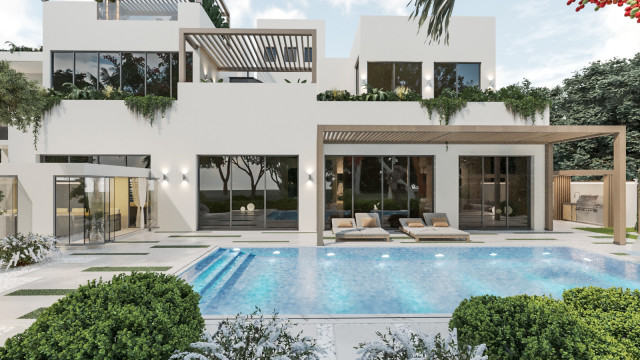LAYOUT GUIDE FOR SIMPLE KITCHENS
The kitchen is often considered the heart of a home, where meals are prepared, conversations are shared, and memories are made. Designing a simple yet functional kitchen layout is essential to ensure efficiency, organization, and a pleasant cooking experience. In this article, we will explore key elements and tips for creating a simple kitchen design that combines practicality and style. When it comes to a simple kitchen design, minimalism is the key. By focusing on clean lines, uncluttered surfaces, and efficient storage solutions, you can achieve a sleek and organized space that is easy to navigate and maintain. Here are some essential factors to consider for your kitchen layout:

Layout: The layout of your kitchen plays a vital role in its functionality. The most common kitchen layouts include the U-shape, L-shape, galley, and island designs. Choose a layout that best suits your space and allows for smooth workflow between cooking, preparation, and cleaning areas. Work Triangle: The work triangle concept is a fundamental principle in kitchen design, ensuring easy movement between the three key areas: the refrigerator, sink, and stove. A well-planned work triangle minimizes unnecessary steps and maximizes efficiency. Ideally, the total sum of the three sides of the triangle should not exceed 26 feet for optimal functionality. Storage: Adequate storage is crucial for maintaining a clutter-free kitchen. Optimize your storage options by incorporating cabinets, drawers, and pantry space. Consider installing vertical storage solutions, such as open shelves or tall cabinets, to utilize every inch of available space efficiently. Additionally, incorporating pull-out shelves and organizers within cabinets can greatly enhance accessibility and organization. Countertops: When selecting countertops, prioritize durability and ease of maintenance. Materials such as granite, quartz, or solid surface are popular choices due to their resistance to stains, heat, and scratches. Aim for a clutter-free countertop by keeping only essential items within reach, such as commonly used appliances or utensils.

Lighting: Adequate lighting is essential for both functionality and aesthetics. Combine natural and artificial lighting sources to create a well-lit kitchen. Utilize windows or skylights to maximize natural light during the day and incorporate overhead lighting fixtures, task lighting for specific work areas, and under-cabinet lighting for a well-lit workspace during the evenings. Colors and Finishes: A simple kitchen design often relies on a neutral color palette to create a clean and timeless look. Opt for shades of white, beige, or gray as a base and add pops of color through accessories or decorative elements. Additionally, consider incorporating easy-to-clean finishes, such as matte or semi-gloss paint, laminates, or stainless steel appliances, for a sleek and low-maintenance appearance. Flooring: Choose flooring materials that are durable, easy to clean, and can withstand high traffic. Options such as ceramic tiles, vinyl, or hardwood with a protective finish are popular choices for kitchen flooring. Consider the overall aesthetics and ensure the flooring complements the rest of the design elements. Appliances: Select appliances that fit seamlessly into the overall design and cater to your cooking needs. Stainless steel appliances provide a sleek and modern look, while integrated appliances can create a seamless and streamlined appearance. Ensure that appliances are appropriately sized for your kitchen space to maintain a balanced and functional layout. Ventilation: Proper ventilation is essential to maintain good air quality in the kitchen, especially during cooking. Install a range hood or an exhaust fan that effectively removes smoke, odors, and excess heat. This not only enhances the functionality of the kitchen but also contributes to a healthier environment. Personal Touches: Finally, don't forget to add your personal touches to the kitchen design.












