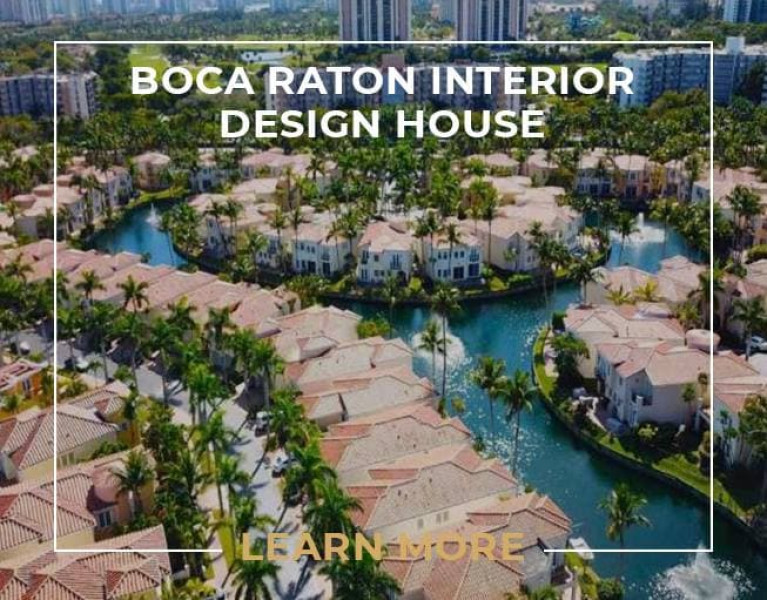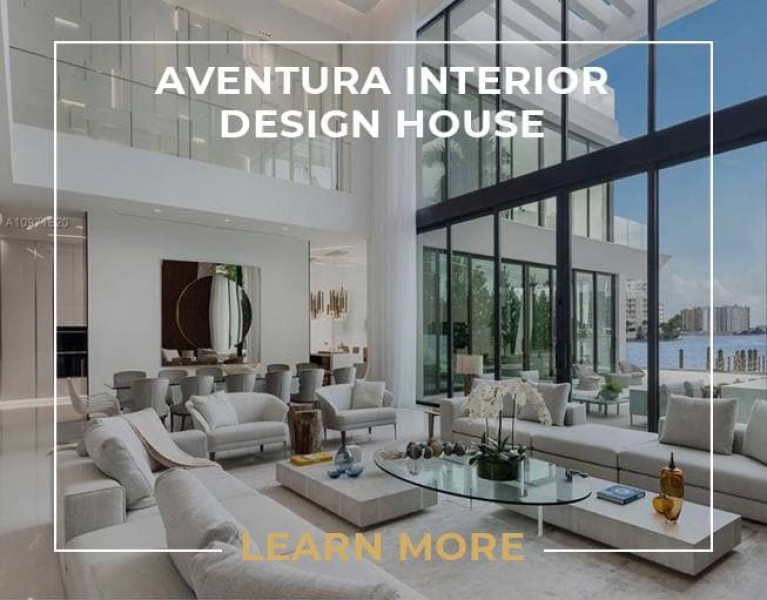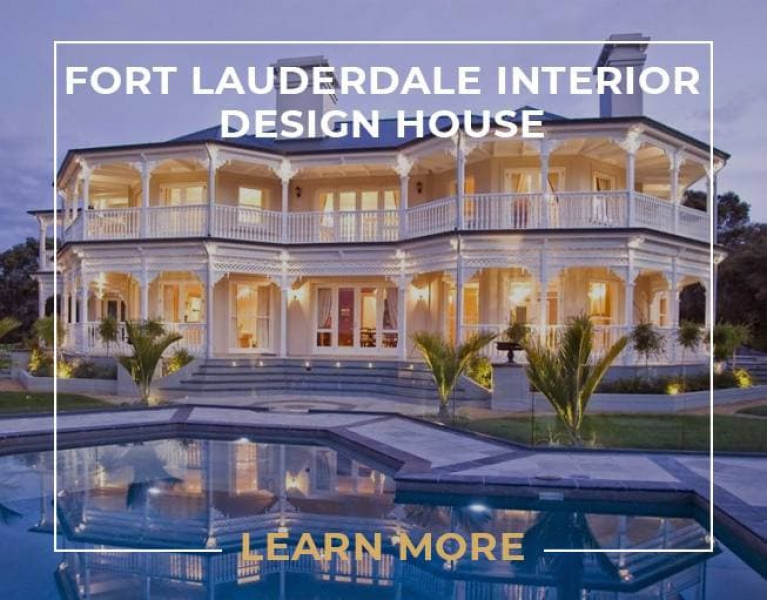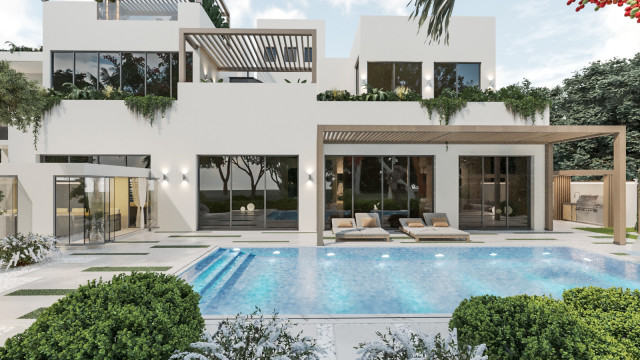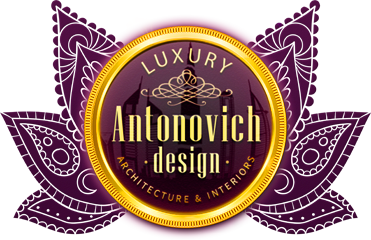FUNCTIONAL OPEN FLOOR PLAN LAYOUT
Planning an open floor plan that is both functional and fashionable is simple. The living room, dining room, family room, office, kitchen, bedroom, etc. may all be zoned out. Once the zoning is available, you may use the creative suggestions below to upgrade your open layout. Although an open floor plan might be the house's talking point or focal point, it must also serve a practical purpose. Before beginning to plan an open floor plan, a designer must consider the client's way of life and daily routine. When it happens, you'll know exactly how to assign the spaces. Open floor layouts can quickly appear bare and disorganized. Zoning is essential to prevent this. Ironically, it is simpler to see walls surrounding you. How would you arrange the living room, dining room, kitchen, and bedrooms?
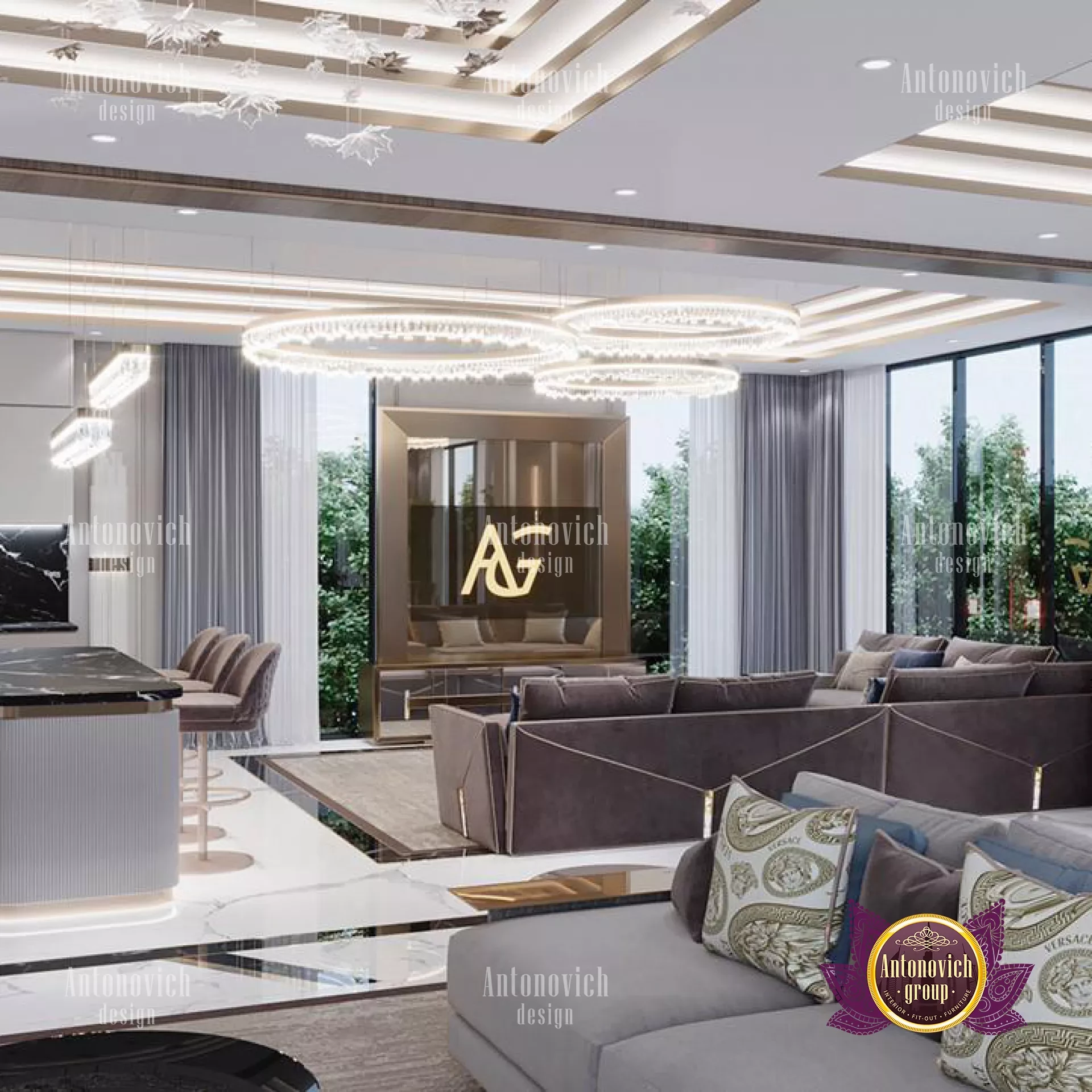
To roughly zone out the placement of each room, use this template. Use connections once the zones have been accurately drawn. Elements that link several regions together are known as connectors in interior design. They might be flooring, wall coverings, architectural details, lighting, or even works of art. The kitchen island is a must-have in an open kitchen layout. On occasions, they serve as a serving or dining table and provide a clear perspective. But a u-shaped kitchen may offer the same benefits while also adding more storage and drawer space. For an easy flow between the two areas, let the flooring extend from the dining area into the kitchen. The divide between the inner and outdoors is perfectly bridged by open floor layouts. Large glass doors and windows that reach the ceiling look great in an open plan. Most frequently, the living or dining area opens into a backyard or garden, bringing nature inside and giving the rooms an enclosed feel.
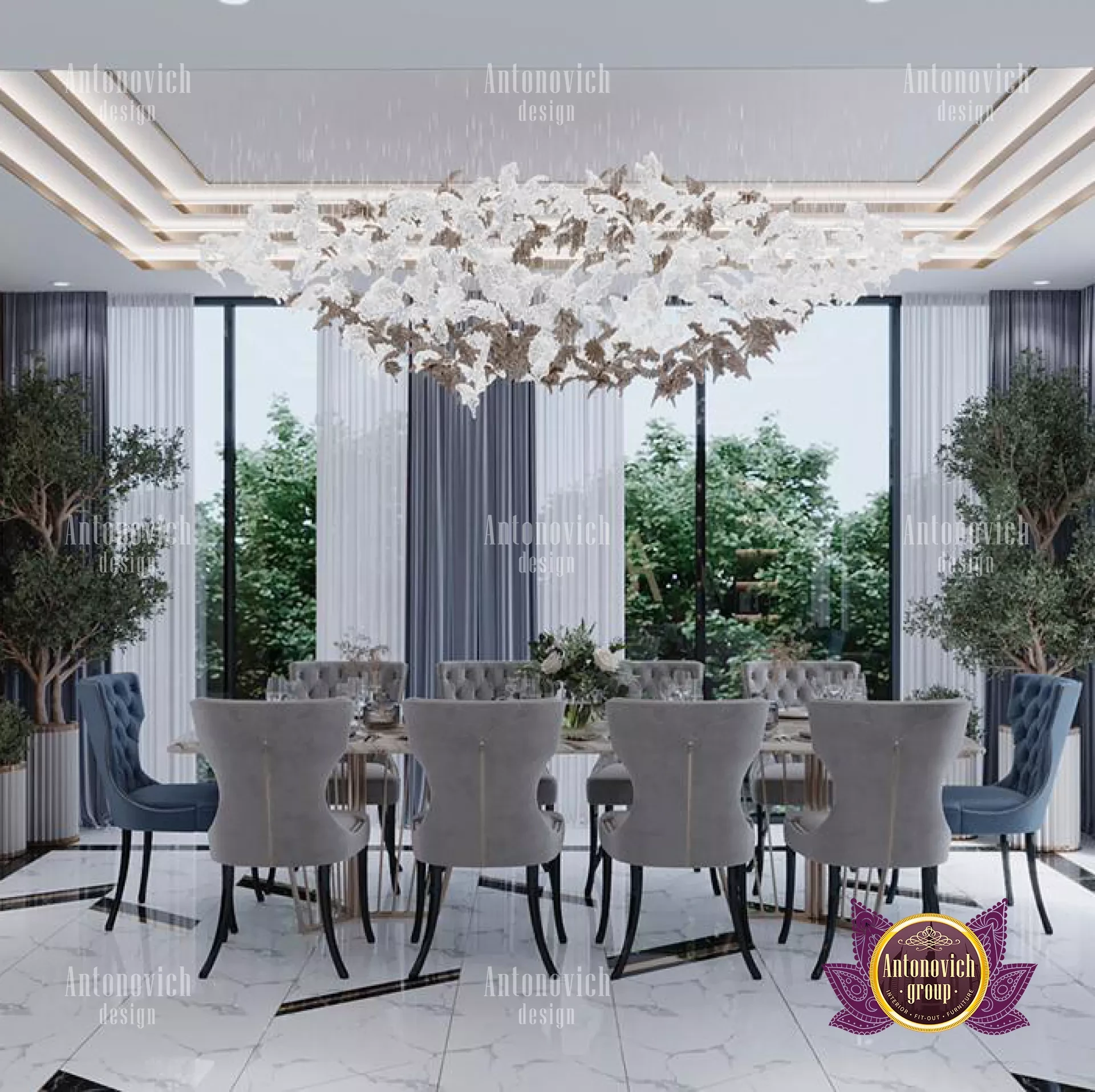
It might be quite comforting to have a house close to nature. On exceptional occasions, you may easily dine al fresco in the aforementioned garden area! Letting the same flooring flow onto the terrace for a seamless transition will make a powerful statement. If skillfully incorporated into the design, structural elements like beams, columns, and vaulted ceilings may be the stars in open floor layouts. Utilize them to your benefit. For example, a fireplace's top beam might frame the mantle like a crown. Similar to vaulted ceilings, they are uncommon and beautiful. Make sure to entice them with a few chandeliers to give the room an opulent feel. Every luxury interior design plan continues to include storage as a must. Therefore, don't be reluctant to include storage in the open extension. Instead of clogging up an open floor plan with large, vertical storage, one should cleverly incorporate it into the design. For instance, you may choose to install wall panels in the living area that hide a concealed storage closet. What if you wanted to define a space without jeopardizing the openness of the floor plan? Make a sink to elegantly underline the living room's center rather than placing large visual obstructions there. The sunken pit can be lined with cozy cushions for eye-catching floor seating with a small coffee table, depending on the depth of the drop. There are several ways to decorate a wall, ranging from traditional French trim and wainscoting to modern slatted walls, framed images on gallery walls, or wacky like a neon-lined bookcase near the doorway and fostering a lively spirit. All of the existing walls naturally take on the role of the hero in an open-concept area. As a result, leaving them blank might not only be an opportunity lost but also appear quite boring.




