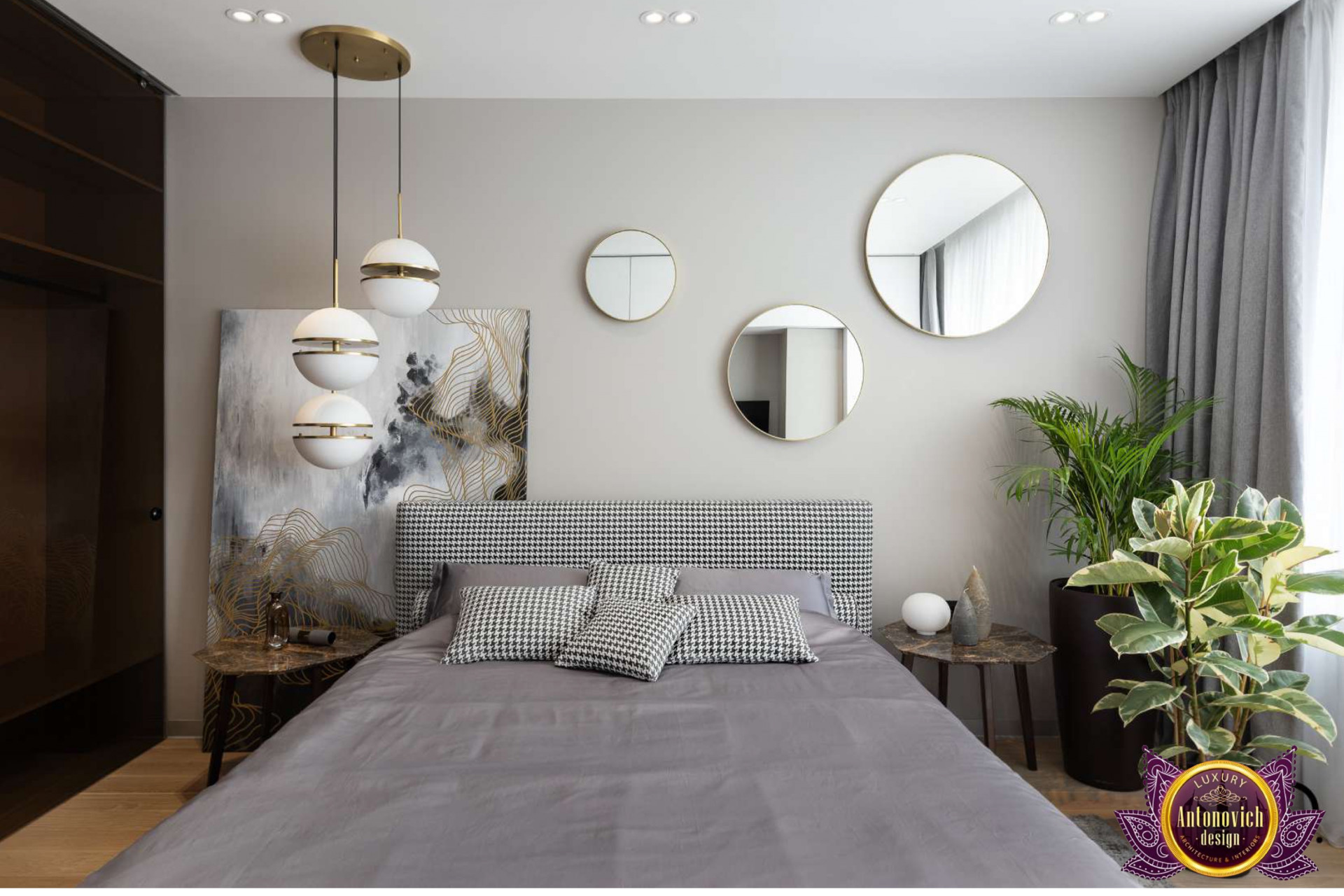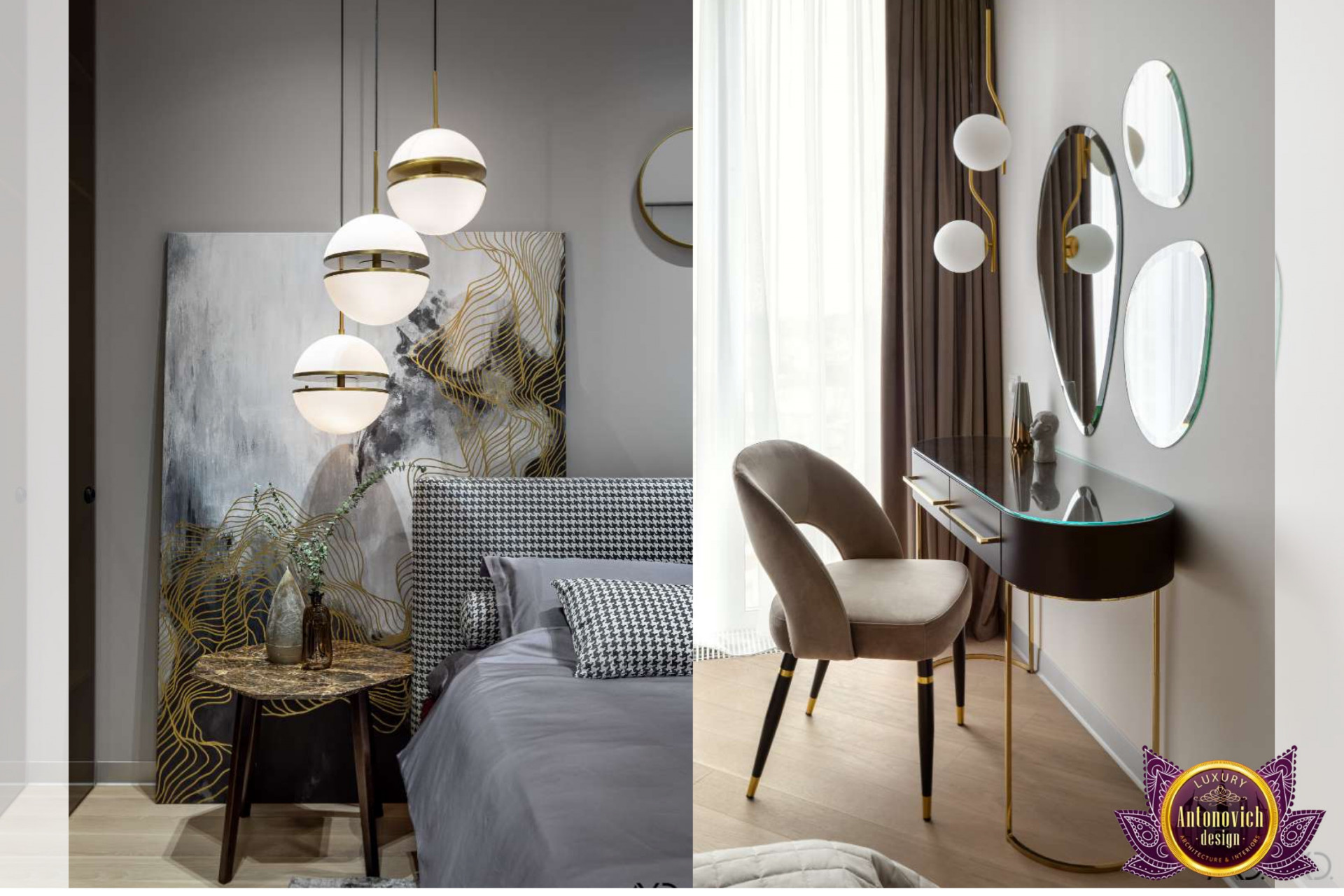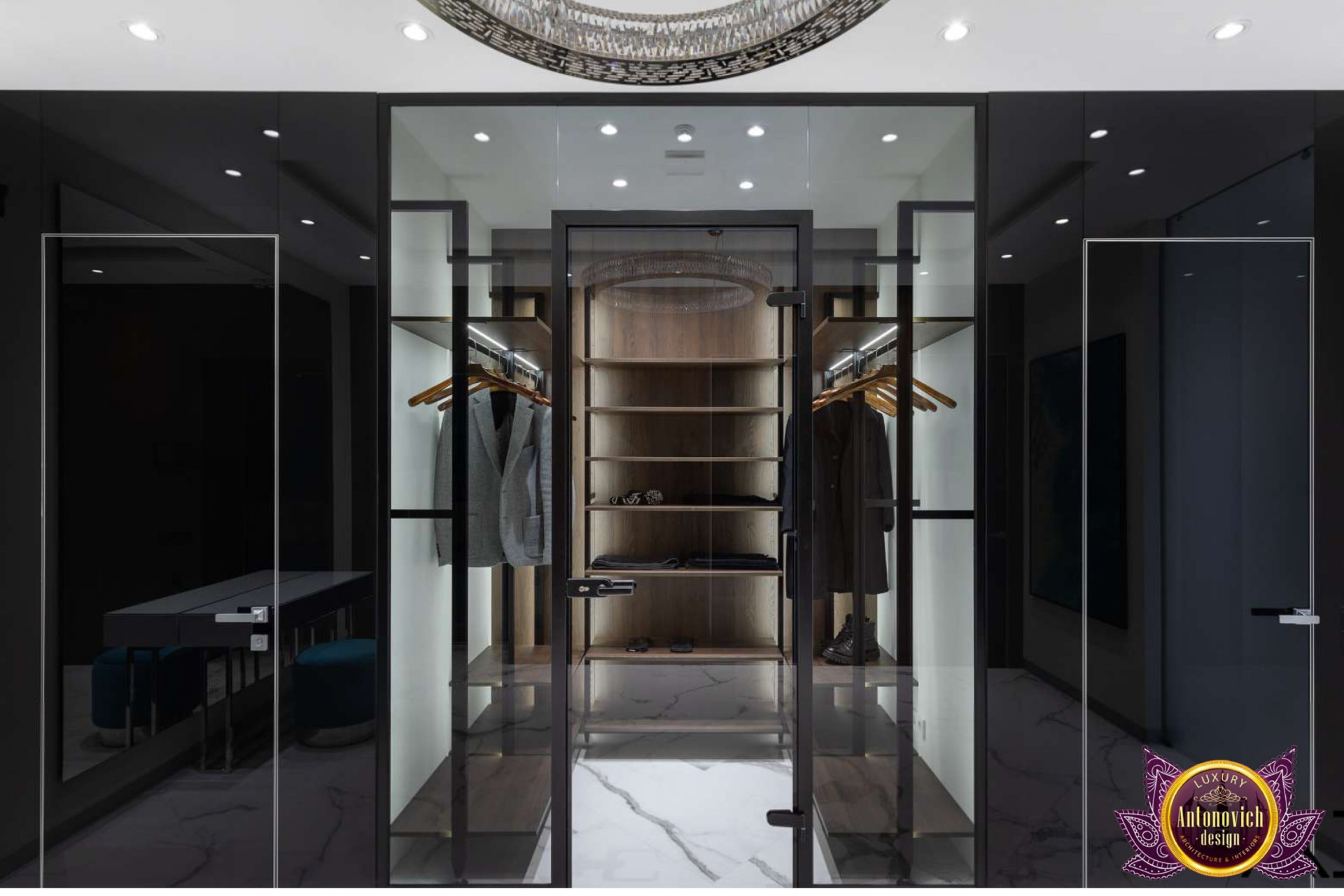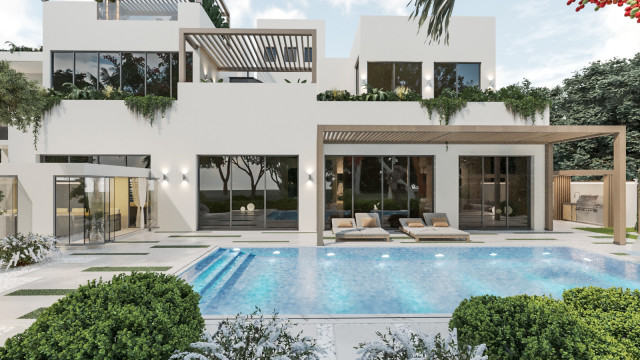BEDROOM DESIGN IN NEW YORK
Great design takes time and frequently requires refinement before you have the ideal blueprint for your lifestyle. Don't rush through the design - it's worth spending a little additional effort up front to ensure you end up with a more efficient and practical strategy. The fact is that exceptional design does not always imply a place that is too complicated and expensive to construct. A facility that operates better costs less to create runs more efficiently, and is easier to maintain is an excellent example of superb design. Sure, you may spend most of your time in your master bedroom sleeping, but that doesn't mean your space shouldn't be as lovely as the locations you visit during the day. We've compiled a list of our best master bedroom design ideas in New York to help you get started on your own eye-opening change. This collection of trendy interiors has ideas for any master bedroom, whether you want a tranquil retreat, a bright and lively environment, or a more dark and moody design. A bedroom should be a place to unwind after a hard day, so it's no surprise that a neutral palette is popular. To keep the area from feeling cold, choose gentle grays with a touch of warmth.

With en suite rooms – interiors for bedrooms in New York with connected bathrooms — or bedrooms with doors to the outdoors, circulation plans become a little more difficult. Pay attention to where you place the bathroom and closet in your bedroom to conserve space. Rooms with restroom or closet access before the sleeping space, as seen above left, necessitate a longer hall. You don't need a separate hall if the toilet and closet are accessible from the sleeping area, and you may incorporate the circulation space into the room to make it appear larger. A bedroom usually seems better when the first thing you see is a lovely view out the window, rather than a view of the bed. If you're creating a new bedroom or remodeling an existing one, try to create a plan that emphasizes the view - whether it's something as beautiful as a lake or as basic as your backyard. It's always good to be able to leave the bedroom door open without giving up all of your privacy. The modest entrance in this sketch separates the family room from the living area. I usually try to avoid constructing layouts that allow you to see straight into the bedroom from a more public location, such as a great room, kitchen, or family room.

While this may not be possible in all regions, connecting a room to the outside is an excellent method to make the area feel larger and let more natural light in. If your bedroom in New York is on the ground level (or on the second story with an adjacent patio), installing a set of French doors can boost visual space instantaneously. The architecture of your bedroom should take your furnishings into consideration. A bed wall is always present in bedroom floor designs, but what about dressers, nightstands, TVs, chairs, and a desk? Work with your architect or designer to ensure that there is enough room alongside the bed for nightstands as well as adequate circulation so that you can access all three sides of the mattress. If you place your bedroom in the corner of your house, you will have windows on two or more neighboring walls. This provides additional benefits such as cross ventilation and softer natural light.












