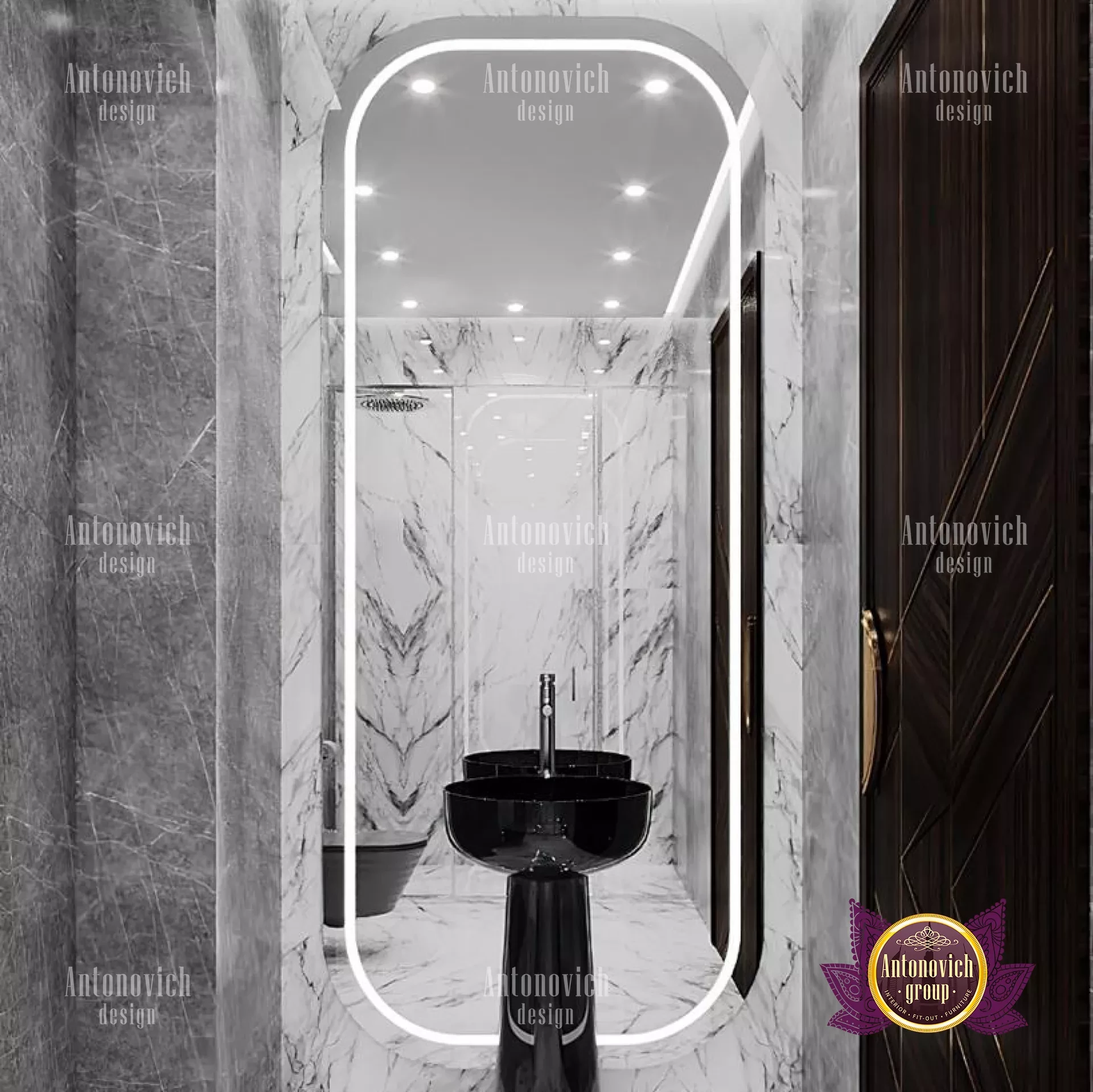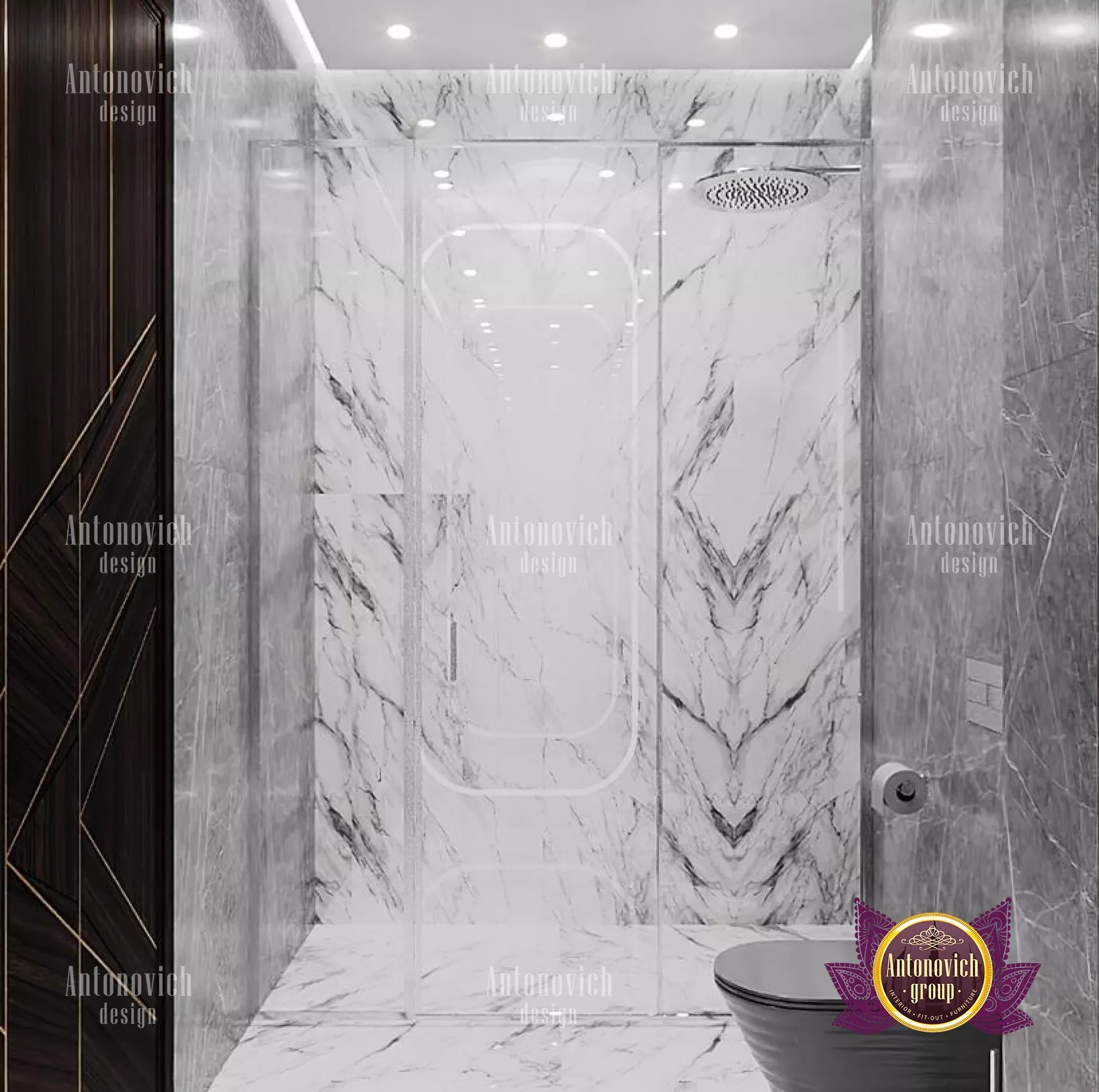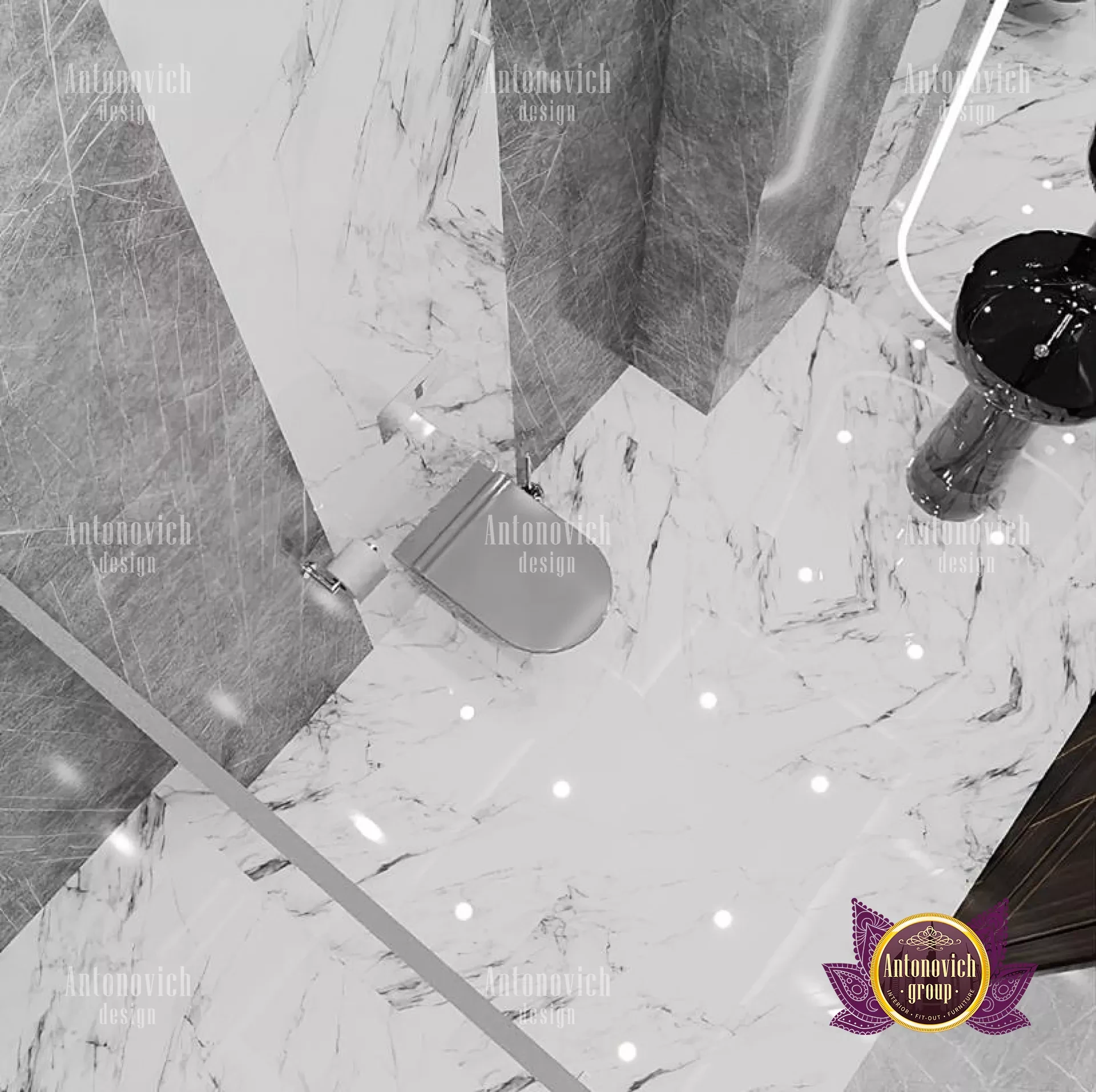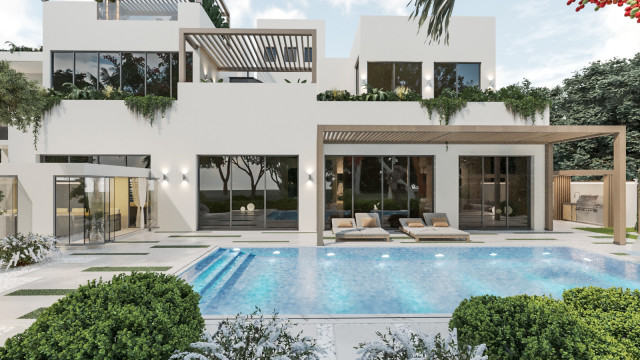BATHROOM INTERIOR DESIGN ESSENTIALS
You should have a mental library of bathroom designs decor before beginning to work on any bathroom. It could seem much more difficult if your bathroom is smaller than normal. Small, though, is not always a negative thing. There are several clever, gorgeous ideas for little bathroom designs. We will work with you to select the greatest floor plans, decide which spa-like elements to include, and pick the ideal color scheme to help you unwind after a long day, all in accordance with your preferences and needs. In the restroom, stay clear of anything that could act as a sight obstruction. In fact, a general rule of thumb for small bathroom designs is to minimize clutter. Remove any obstacles like a washing machine, garbage cans, scales, and laundry hampers to make the most of your floor space. Otherwise, they will clutter your area and make it intolerable. Try to find other solutions for these objects or put them in another room, such as a storage room or laundry room. The bathtub always takes up the most space in a bathroom, making it the largest unit there. A tiny bathroom does not necessarily have to be a problem bathroom, though. There are several unusual bathtub options that take up less area in the bathroom.

A well-designed restroom always attracts attention since it has a captive audience. What else is there to do in the tiniest room in the home than enjoy a gorgeous basin, a carefully chosen tile, or a lavish array of soaps? When designing a bathroom, we have to cram a lot of usefulness into a space that is typically fairly small. We use it to brush, floss, exfoliate, wash, and clean, but we also use it to unwind in a hot bath and spend some alone time. In addition to layout, storage, and function, attractive materials, intelligent style, and careful lighting are equally vital in transforming this room from one of need to one of luxury. In a luxury bathroom, natural light is essential. If your room is windowless, think about adding an opening skylight; it will save wall space, provide much-needed ventilation, and produce light. If adding natural light is not an option, stick to a white color scheme, add lots of mirrors, and specify great lighting.

Many details need to be addressed throughout the planning process, however, we find that these are frequently overlooked: Discuss lowering the bathroom's floor height to avoid having to step up 40 to 50 millimeters with new tiles, screed, and underfloor heating. Shower niche: If specified beforehand, a full-length wall niche has a sumptuous appearance, is functional and is simple to install. With an interior height of 300mm, it should be 1000mm from the floor to the lowest shelf. So that you don't have a visible trim, ask your tiler to miter the tiles. It's hard to make decisions on heights and details on the spot, so consider them beforehand. Here are a few measures to utilize as a starting point; these are often customized to the bathroom's size and the users. A bathroom interior design should be sturdy and utilitarian first and foremost, but if there are any crucial items that you absolutely adore, pick them out early and plan the rest of the room around them. Continue to keep things traditional after that by sticking to one or two features. The goal is to design a bathroom that won't seem dated.












