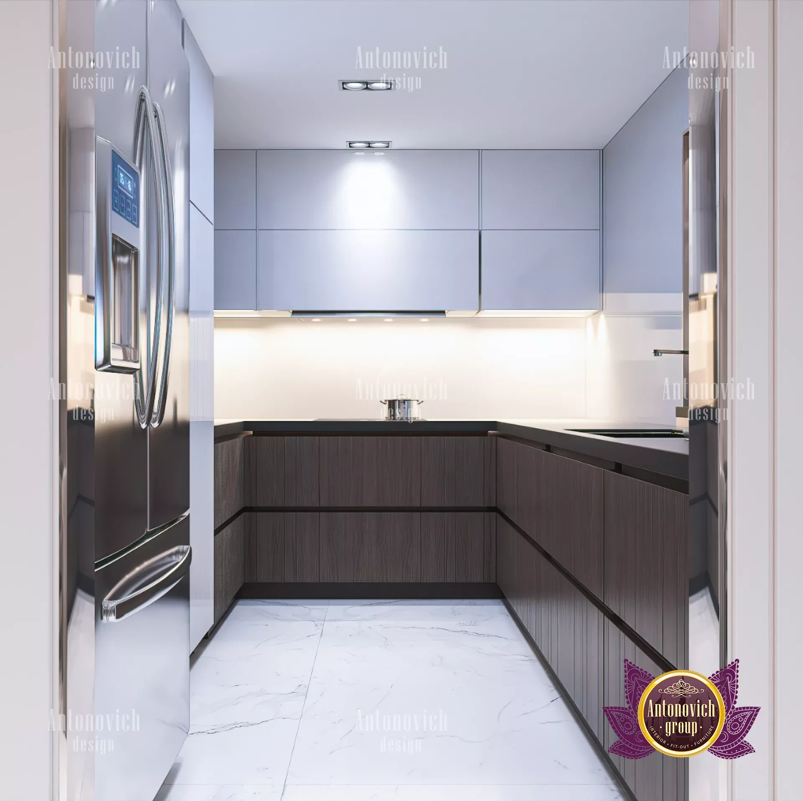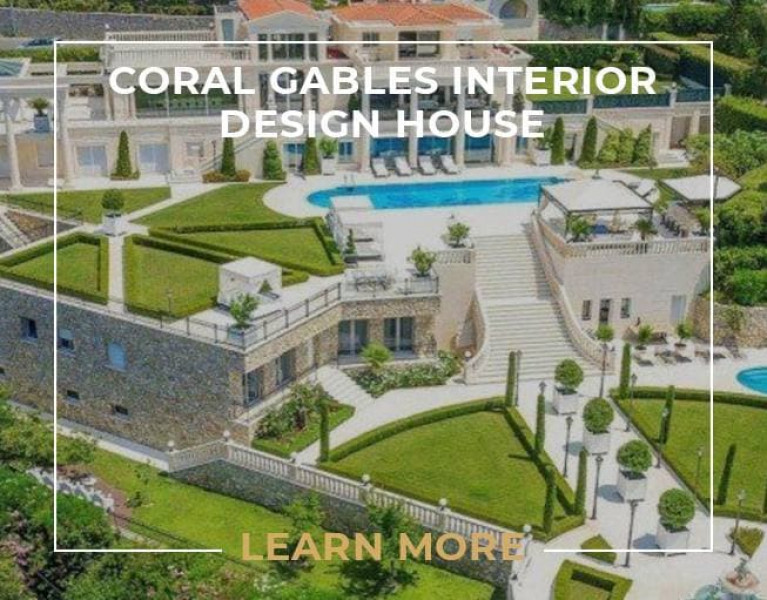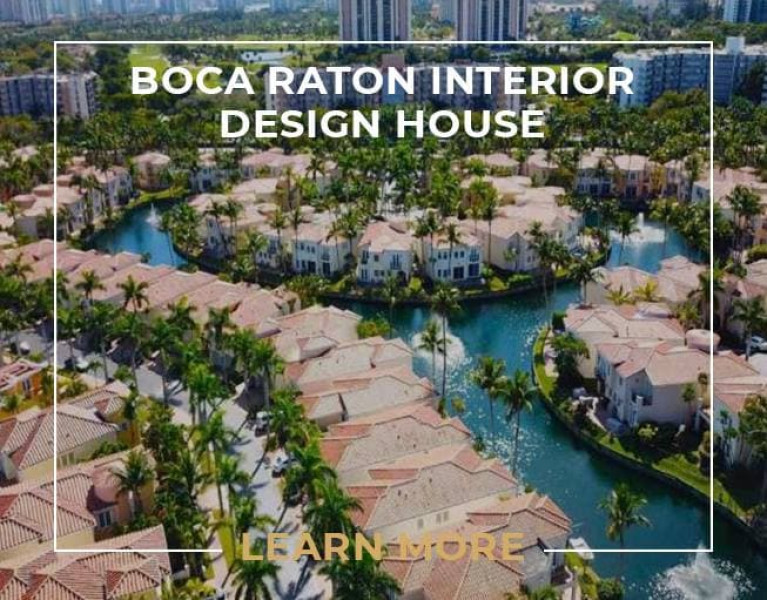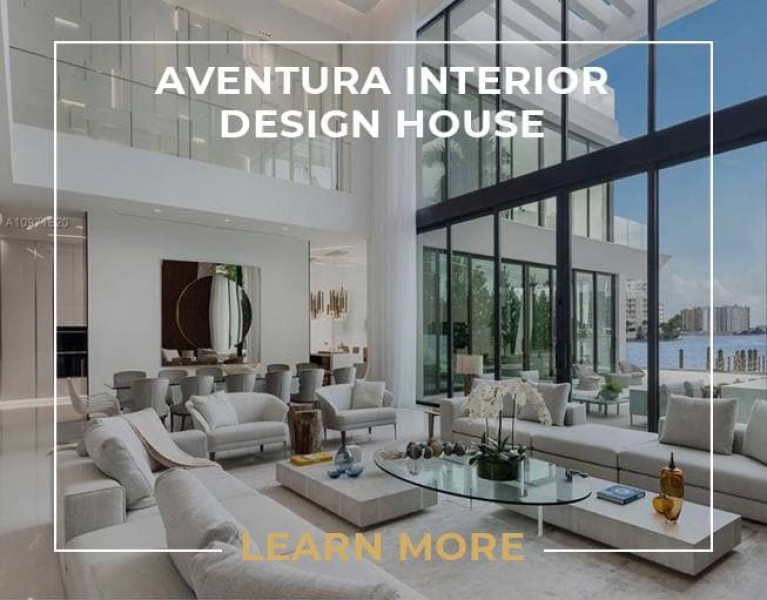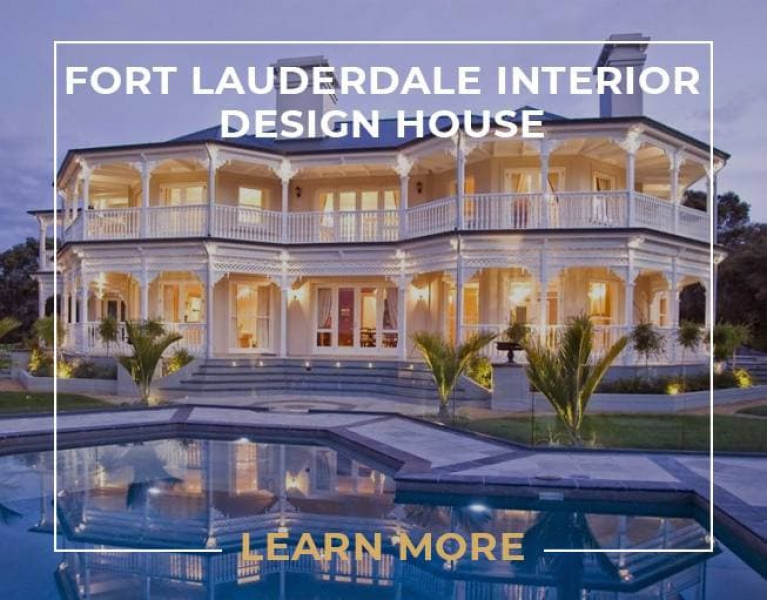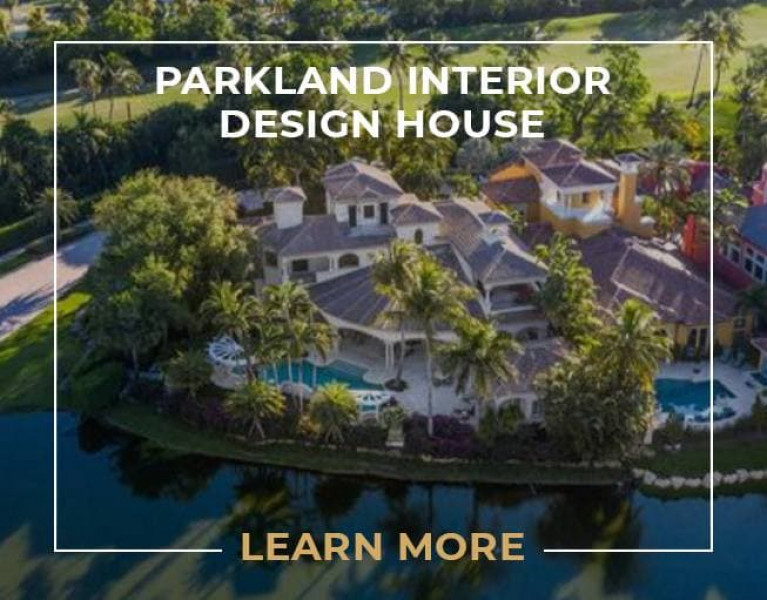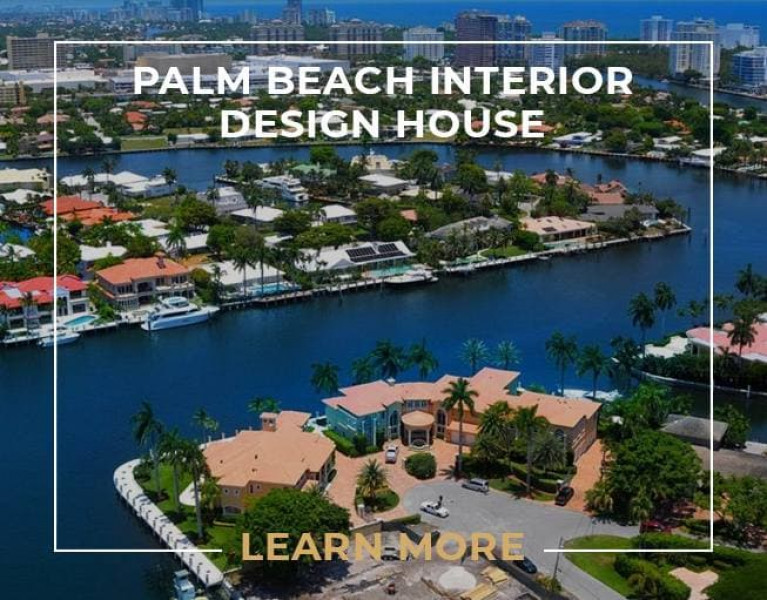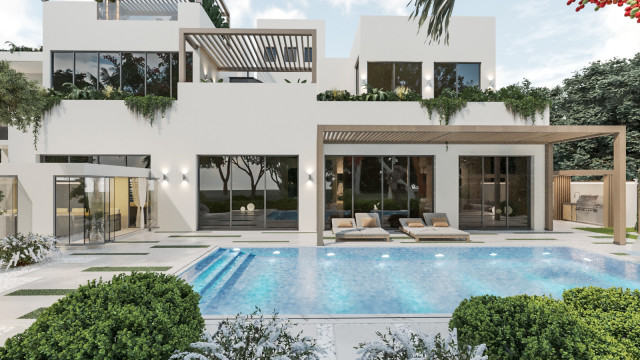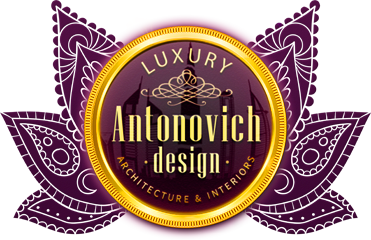A GUIDE TO LUXURY HOME
Kitchens offered a private space with its own four walls for food preparation. Even further back in time, some floor layouts hid the kitchen behind a swinging door. The idea of linking kitchens and dining rooms, and even dining rooms and living spaces, has gained popularity among homeowners. Modern, open-concept floor plans in general, as well as open kitchens in particular, are perfect for casual family living or entertaining since they allow for easy mobility and interaction from room to room. In addition to enhancing meetings, removing the partition between the kitchen and social areas will also open up your floor plan and give the appearance of more space. One of the most tempting features of an open kitchen design in Florida is the inclusion of an island. Although it will typically be the center of your cooking and entertaining, we adore how this kitchen's design also makes it the main visual attraction. You will always be drawn to the visual appeal of the area thanks to the use of high-contrast black on either side of the central island.

Because every home is unique, don't be reluctant to make the most of what you have. In an open-concept design, the next wall is utilized as additional prep space and storage. Although most people appreciate the extra storage a kitchen island offers, a huge piece may look out of place in your otherwise gorgeous kitchen. In order to get the extra prep area you need without covering off the color of your cabinets or artistic flooring, choose a cart or anything with an open shelf. Not only are open kitchens suitable for large homes. Often, all it takes to give the impression that your small space is larger is to take down one wall. It might be challenging to tell modern from contemporary, and with good cause. While the terms "modern" and "contemporary" are frequently used interchangeably, there are differences in appearance and vocabulary in many circumstances. Modern or contemporary design is frequently referred to as "contemporary." The term "modern" describes a particular design aesthetic from the early to mid-20th century that diverged from typical styles prior to the Industrial Revolution.
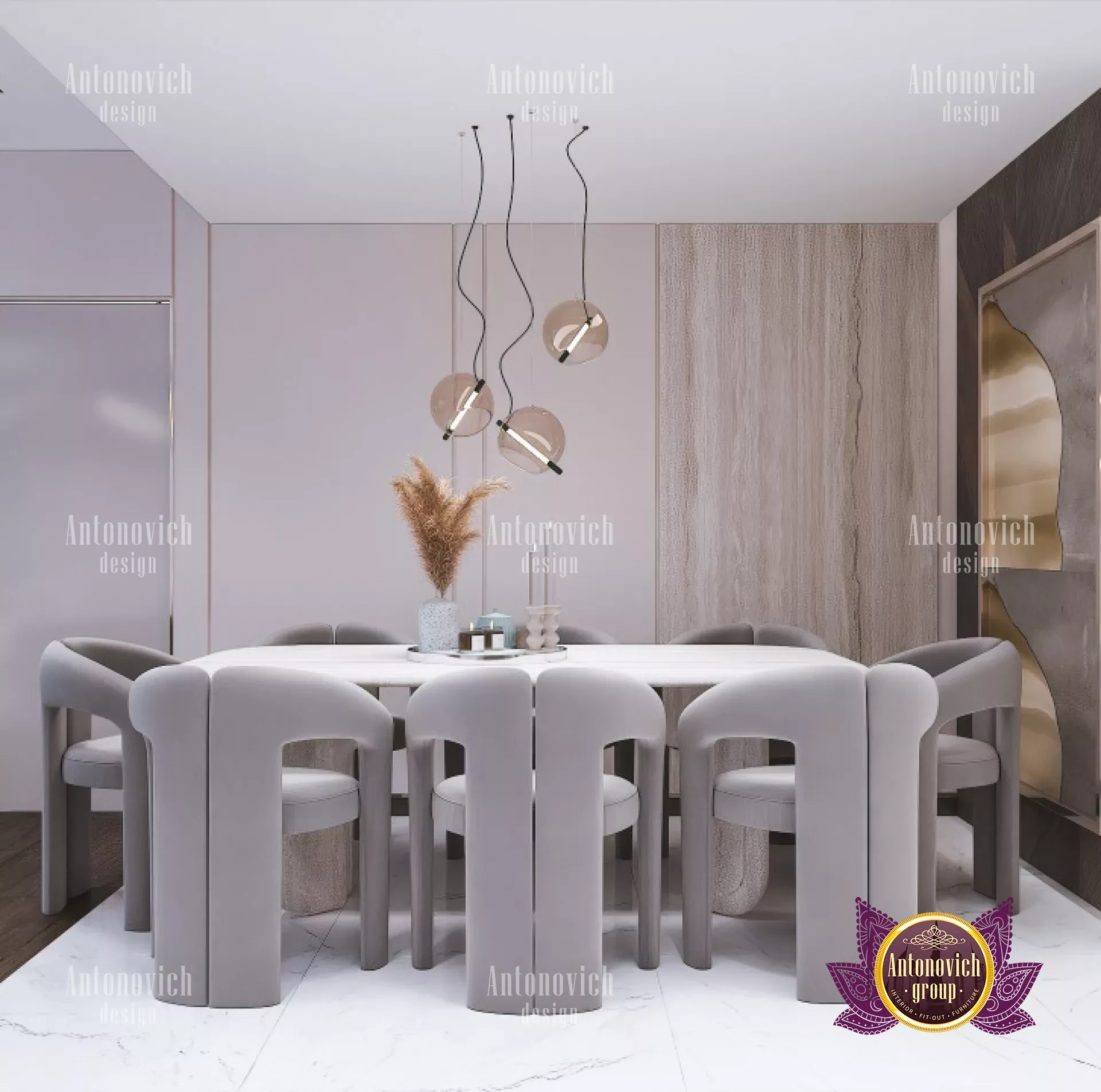
Modern design provides the optimal balance of form and function when it comes to constructing a beautiful kitchen. With its straightforward form, graceful lines, and classic finishes, modern kitchen design Florida can easily be incorporated into most homes, making it an excellent investment that stands the test of time. An essential aspect of contemporary kitchen design is its sleek, clean appearance. This cabinetry wall's high gloss white acrylic coating reflects the breathtaking Telluride mountain scenery outside the house. On the far end of the anodized aluminum-finished island, there is an induction cooktop and custom hood. Instead of using bulky drawer pulls, recessed channels serve as door handles. The sink and dining area at the opposite end are warmed by natural stone. The island appears lighter and more linear thanks to recessed toe kicks on all sides, emphasizing the room's horizontal sweep. A modern kitchen's functionality and versatility are blended. This line of free-standing furniture is perfect for transitional, loft, and studio spaces with modern kitchen design in Florida. These items add flair to the area because they are movable, stylish, and functional. The background's open shelving offers enough space to store everything a well-stocked kitchen needs. The long, sophisticated island has two distinct surfaces: walnut for the dining area and stainless steel for the workspace.
