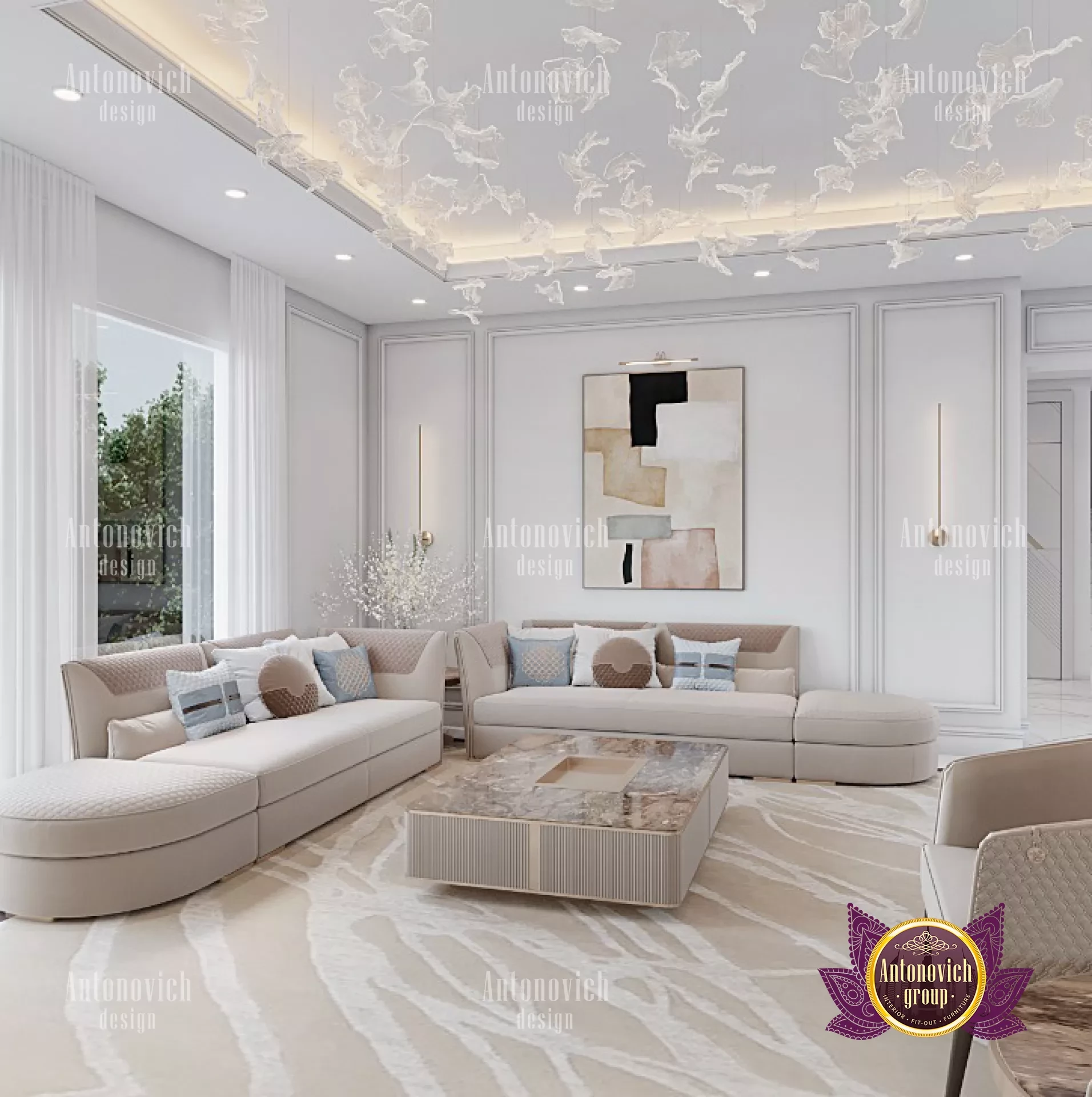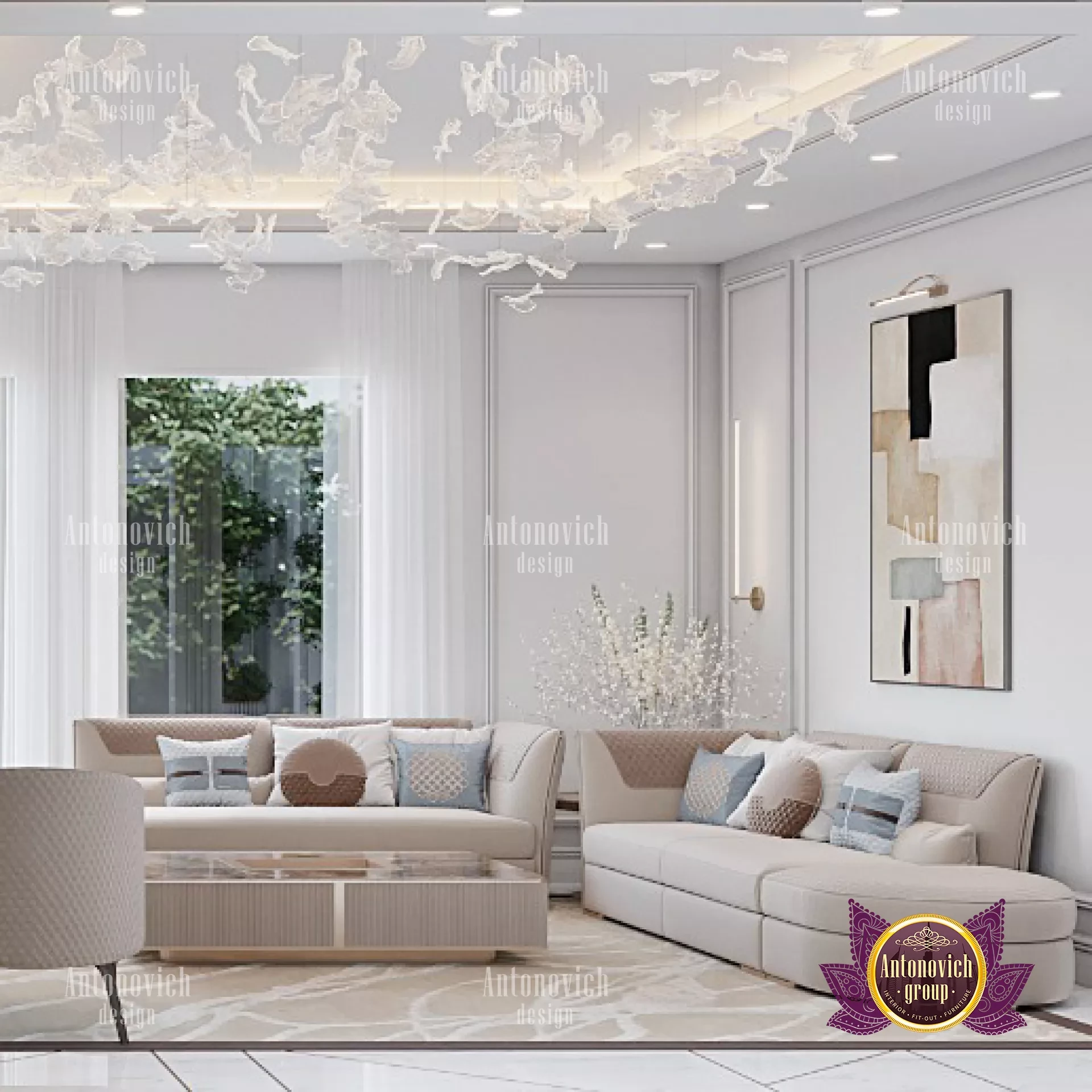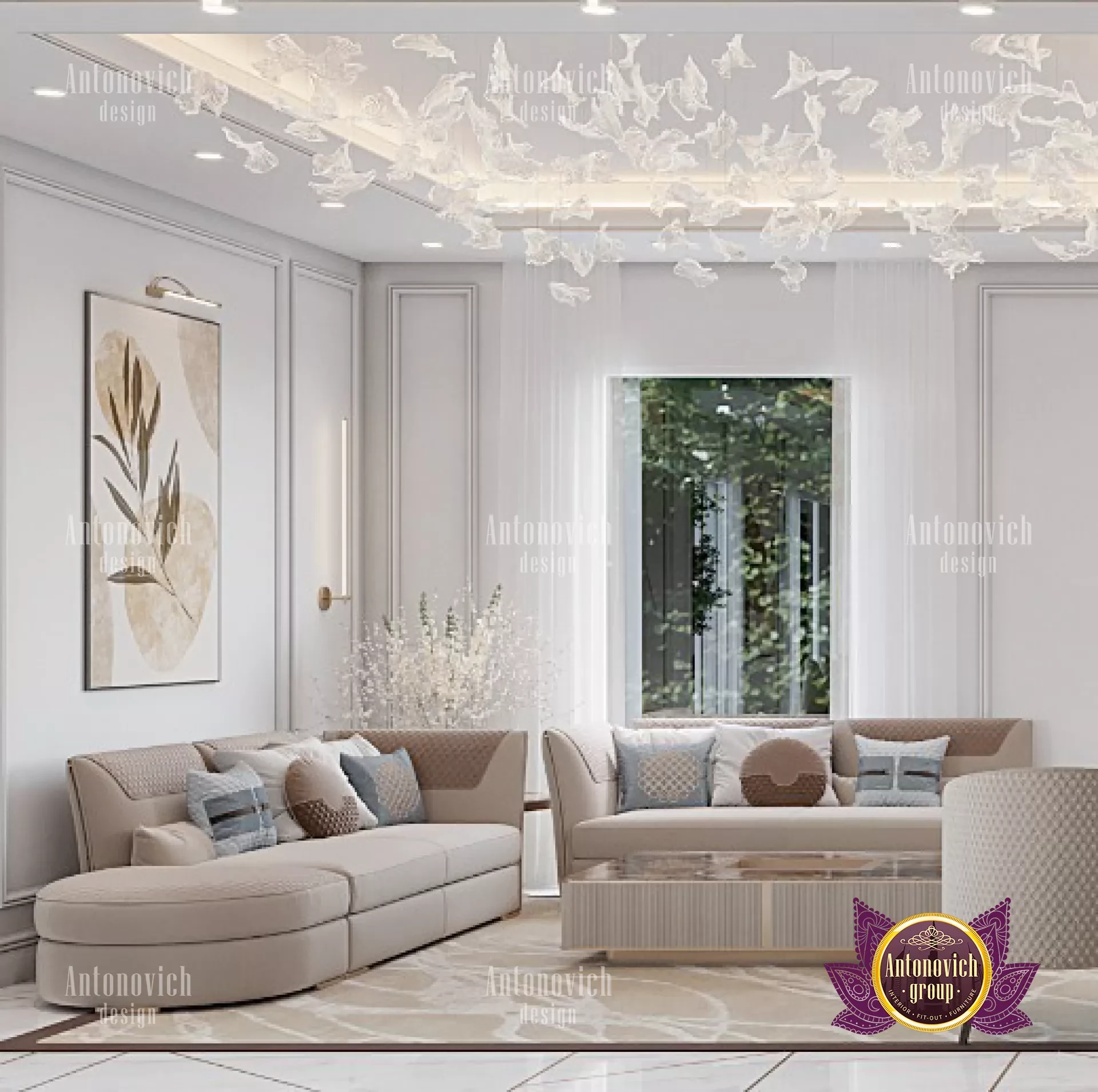OPEN FLOOR PLAN FOR YOUR LUXURY HOME
Open floor plans are more and more in style and, for many people, a requirement when buying a new home. An open floor plan combines two or more conventional rooms, like the living and dining rooms, to produce a larger, more opulent space. These spaces feel cramped and walled off because they are frequently divided by a barrier like a wall or a door. The fundamental purpose of an open floor plan is to integrate your home's three common area rooms, the luxury living room, dining room, and kitchen, to create the optimum social living experience. Open floor layouts produce a clear, fluid flow from room to room, which homeowners like because of the extra space. Simple interconnected rooms that create a seamless flow from your living room, dining room, and kitchen are known as open floor plans. As a result of how enjoyable and simple entertaining family and friends can be, this arrangement has grown in popularity over time. An open floor plan is crucial because hosting a dinner party or having relatives over for the holidays can be stressful because everyone is pulling you in different directions. Since there are no physical boundaries between these places, you can be in all three at once, which makes hosting a breeze. One of the main causes of homeowners' preference for open floor plans is this.

Make sure your dream home has an open floor plan while designing it. Long-term property worth will grow as a result of this since it increases the amount of usable square footage, which many purchasers find appealing. Buying a house without an open floor plan won't benefit you later on if you decide to sell it because open floor plans are regarded as a component of modern home design. As a result of the increased openness and lack of obstructions, lighting is uniform throughout the space. The shared light from multiple light sources contributes to the ambiance and warms up the areas. The eating space and the living room interiors share a shared area in this popular open floor plan. A small set of steps, two separate paint colors, an accent wall, stairs leading to a sunken area, or a railing can all function as a noticeable separating line. Often, the kitchen and dining area are located in the same space. It is sometimes possible to visually separate the two areas using a kitchen island or peninsula. All three rooms may be connected in a huge great area with a vaulted ceiling.

Connecting the living room, dining room, and kitchen improves the social aspect of the house. It's especially advantageous for households that frequently host guests and cook. improved flow of traffic. People may walk across space freely since there are no doors to open and close and no walls to obstruct traffic. My social and communication abilities have gotten better. Without walls, it is possible to communicate between rooms. They both used light. Interior spaces that earlier lacked windows now benefit from natural light through windows on outer walls. It is simpler to watch over kids. Parents who are cooking or setting the dining room table may simply supervise their children in the living room. Adaptability in design. When there are no barrier walls, it is easy to rearrange furniture and accessories to different room layouts. improved flow of traffic.












