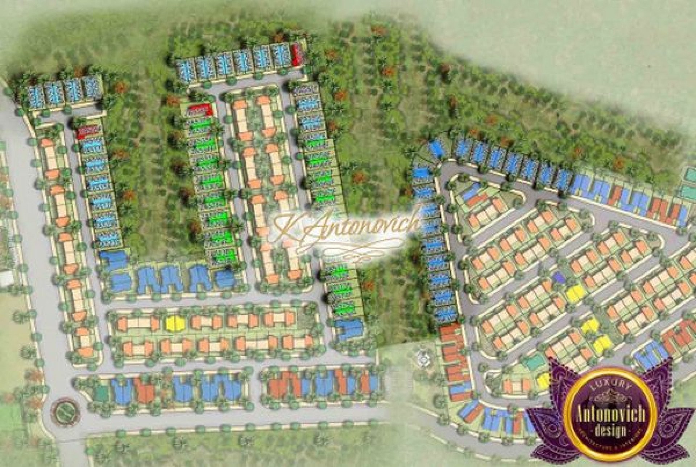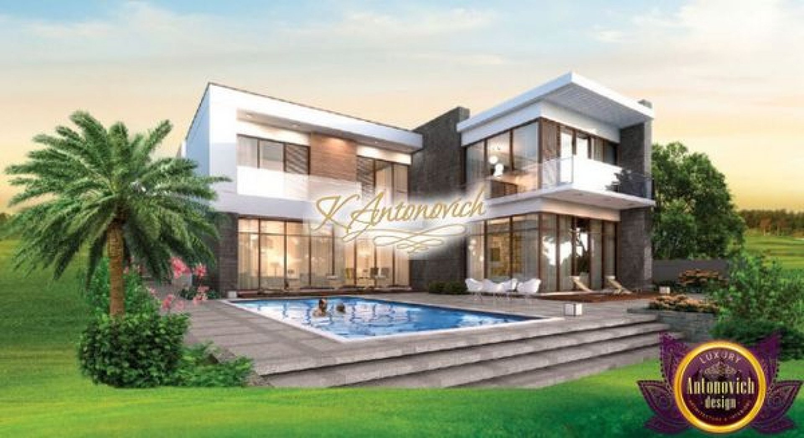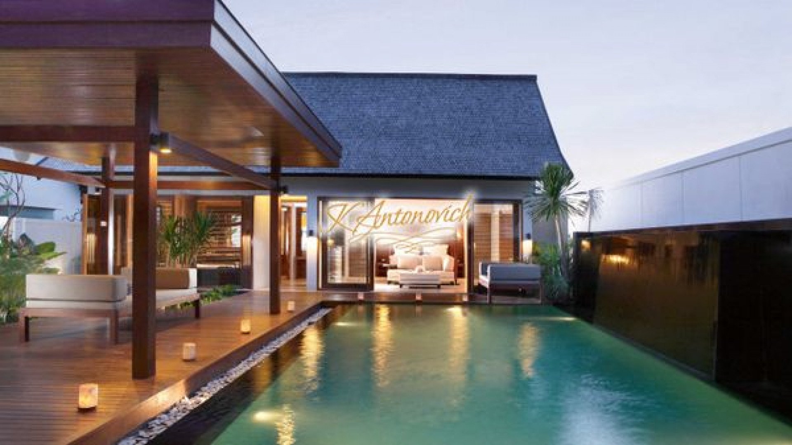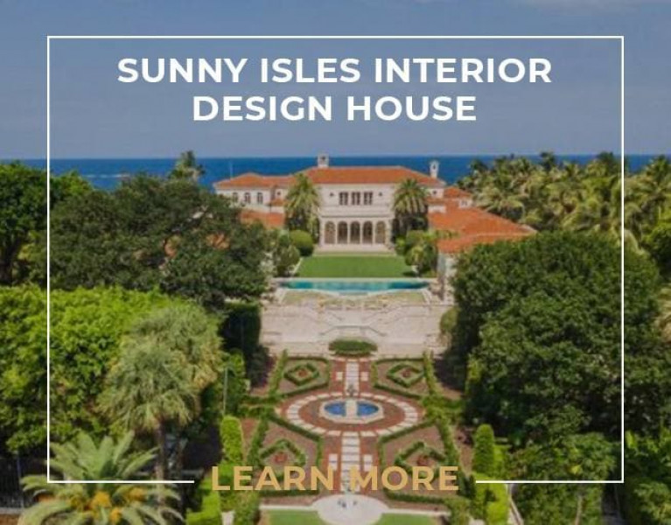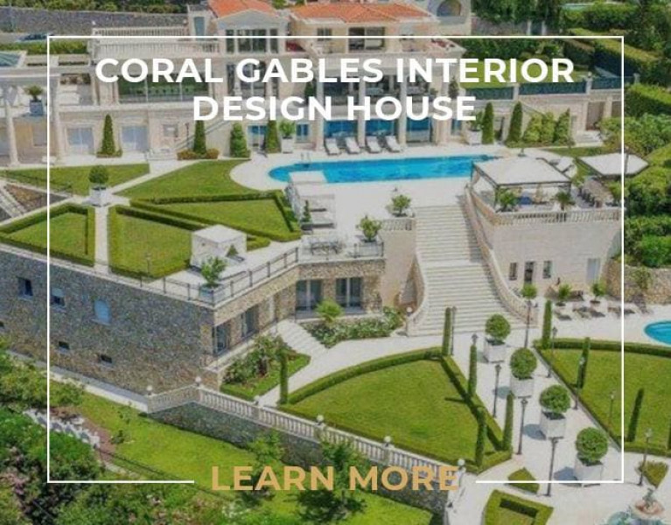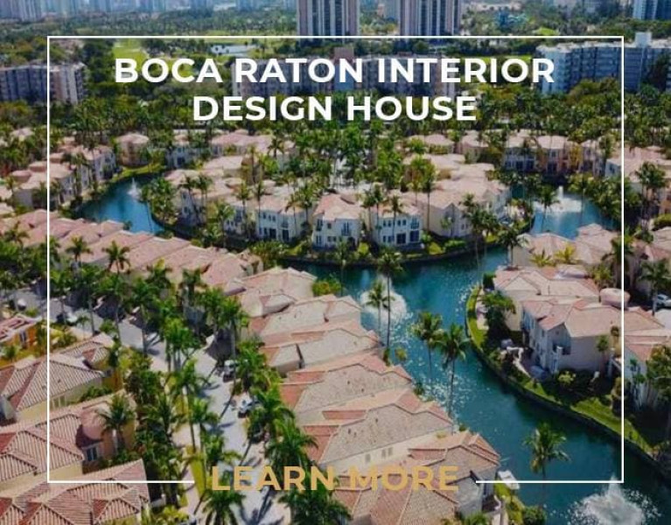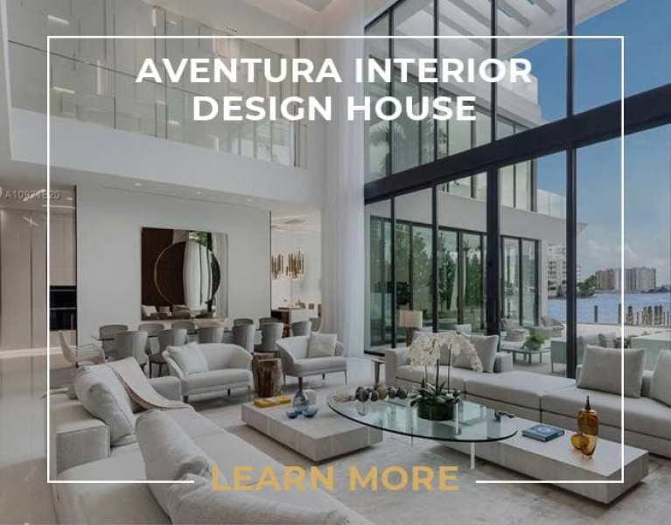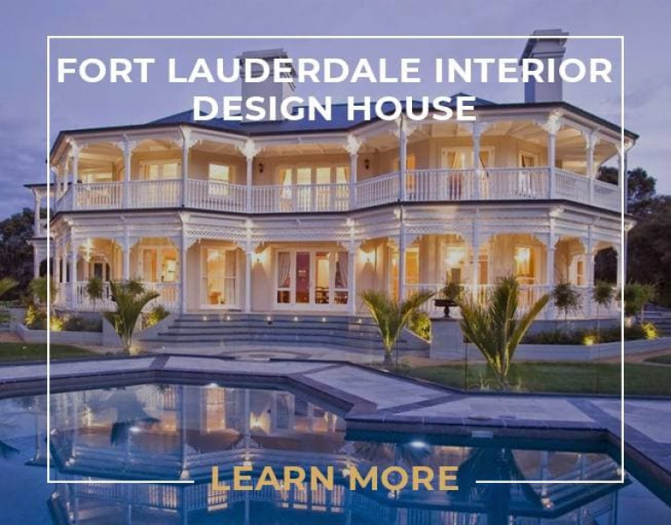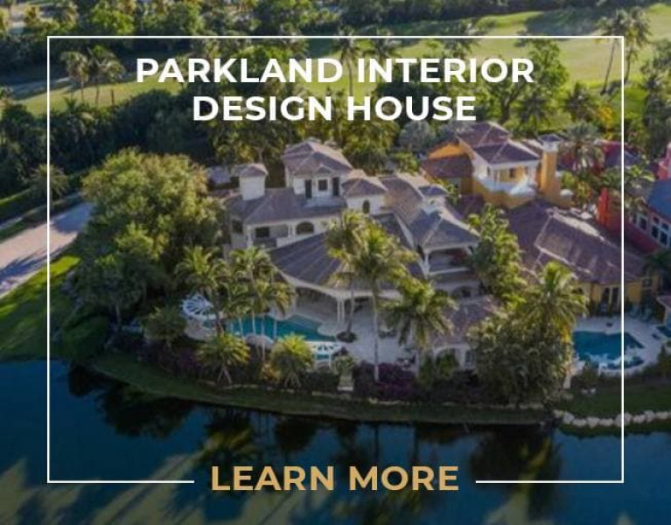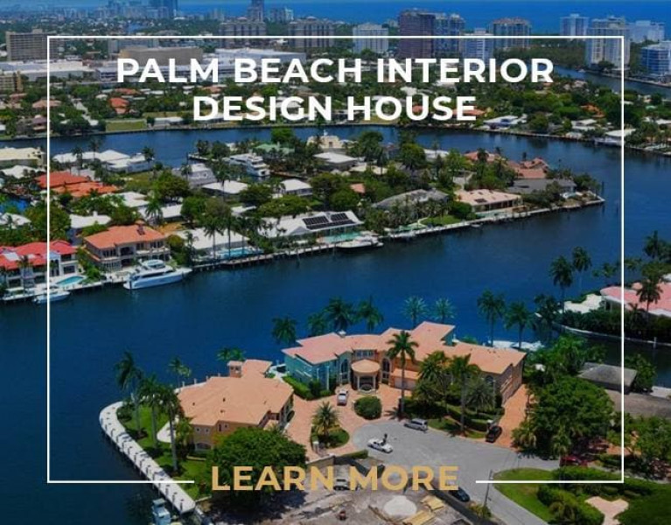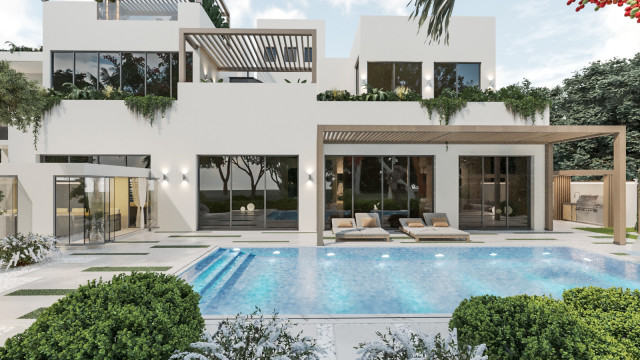House Plans in California

The Luxury Antonovich Design Team is Creating every house Plans in the most systematic and methodological aspects. The development of the house plans always begins with the first stage of the Project wherein it will be the major basis of the entire 3D design as well as the installation and arrangements of materials and furniture. The Luxury Antonovich Design Team is always considering that the proper arrangement of the progress of the House plans is where the entire success of every project depends. And so for every Residential Project which is situated in California, The full team has been always following the Principal requirements and guidelines in creating House plans.
Principal Requirements in Creating House Plans
- Site plans are drawn to illustrate the position of a home on the occupancy in its framework. It is the top outlook of the structure site and the home as it sits in a situation to the restrictions of the lot. Site plans should the summary location of effectiveness facilities, setback necessities, and easements, the position of driveways and walkways, and sometimes even structural data that requires the slope of the terrain.
- A floor plan is an above view of the accomplished house. You'll see symmetrical that balance at whatever width the walls are essential to be. Magnitudes are typically drawn between the walls to postulate room sizes and wall lengths. Floor plans will also specify rooms, all the doors and windows and any built-in essentials, such as the fixtures and cabinets, water heaters and furnaces, etc. Floor plans will contain notes to require finishes, construction methods, or symbols for electrical items.
- Elevations are a non-perspective assessment of the home. These are drawn to scale so that dimensions can be taken for any feature required. Plans include front, rear , and both side elevations. The elevations specify ridge heights, the putting of the final fall of the land, exterior finishes, roof pitches and other particulars that are needed to give the home it is exterior architectural styling.
