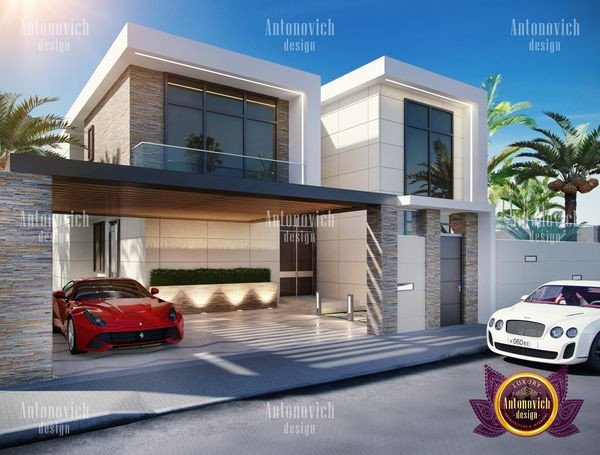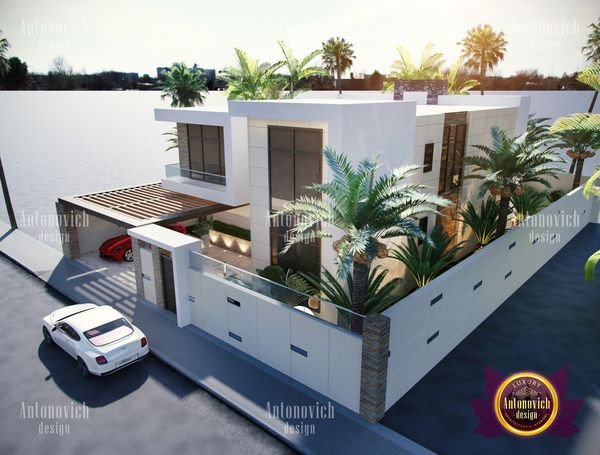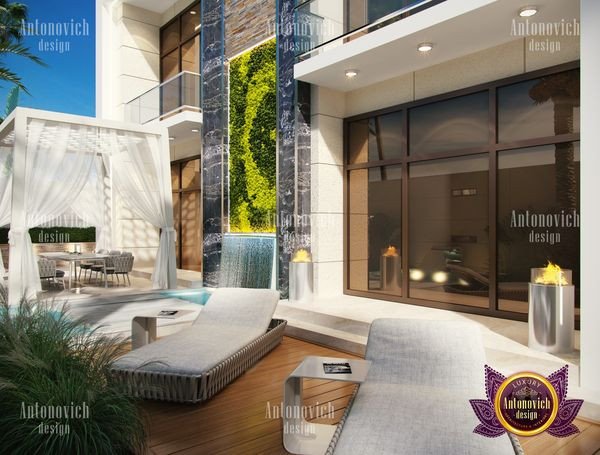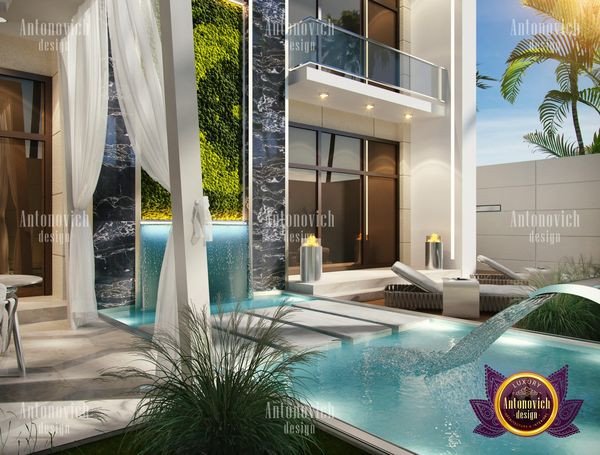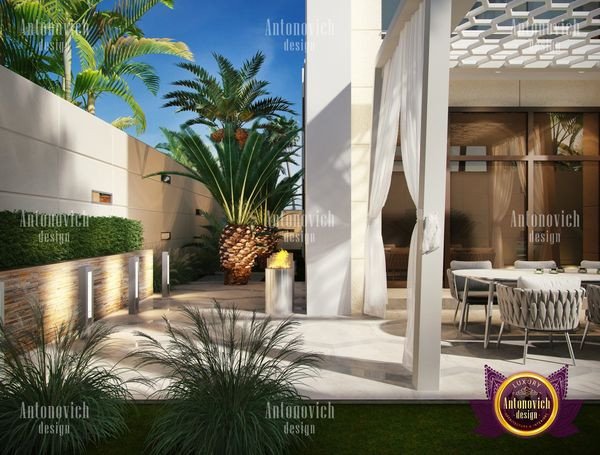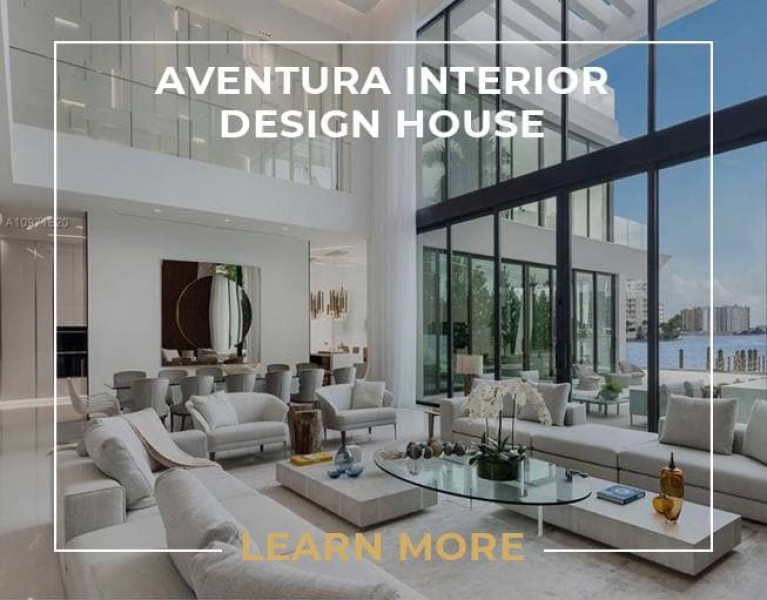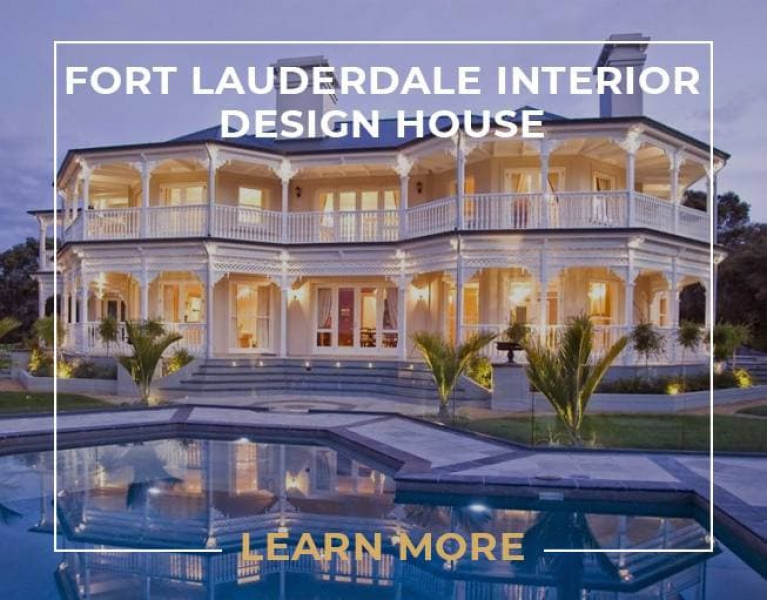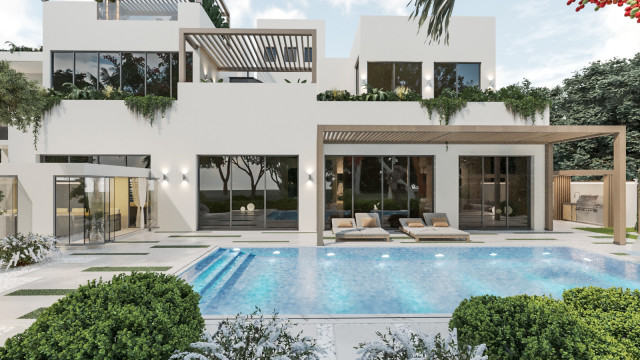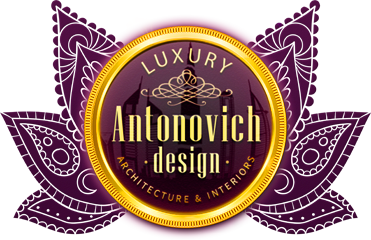House Drawing

Planning to start your Dream House? Yes, everything is starting from a scratch, however, having a perfect sketch and scale is where everything shall begin. Making a perfect and accurate House Drawing will be leading to very creative and inspiring ideas.
As soon as the client has the actual Drawing of the Lot area you will be started to know and visualize how you wanted it to be developed. When you started to plan to start developing your House Drawing, you will need a help of a professional Team that could advise and gives you an accurate idea on how it will be the process of development.
Luxury Antonovich Design is helping every client to create a systematically way in making every House Drawing. As the client handover to us the current Layout of the Drawing, there will be sets of discussion to know the client requirement and how it will be improved and implement all the necessity. Where in the divisions of each area and Concept will be coming from the Client according to their requisite? What we will do is guiding and suggesting the client on how to be productive and implement all the needful appropriately.
Likewise, from the House Drawing, we can be able to do the proper measurements of every area of the House and do it in well balancing of spaces and areas of the House. For example, some of the clients wanted to have a wide space in common areas like Living Rooms. Majilis and House Lobby, From the House drawing itself, the client will see how everything will be accurate according to what they require. The kitchen Area Drawing shall take place on how will be able to do the proper placing of the Stove which is usually associated with a near open area like the window, otherwise, if it is a closed kitchen, Proper ventilation shall be indicated. Regarding on how many rooms and measurement of each will also coming from the points of the client, most especially the Master Bedroom that aside from having the biggest area it requires complete parts with Master Bathroom and Walk-in Closet. The staircase is commonly used as the decoration of the house, however, it also requires an intellectual drawing and measurement to be able to balance the appearance to the final stage of Project.
Luxury Antonovich Design always believes that every single step of the project has its very important role to accomplish all the work successfully. It is a combination of the well communication between the Client and the full team to attain the most accurate result according to the final necessity of the project.
