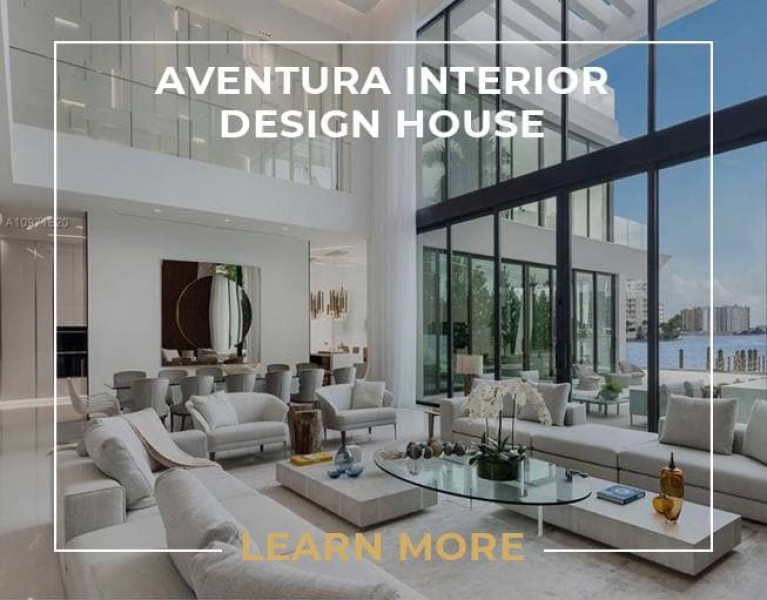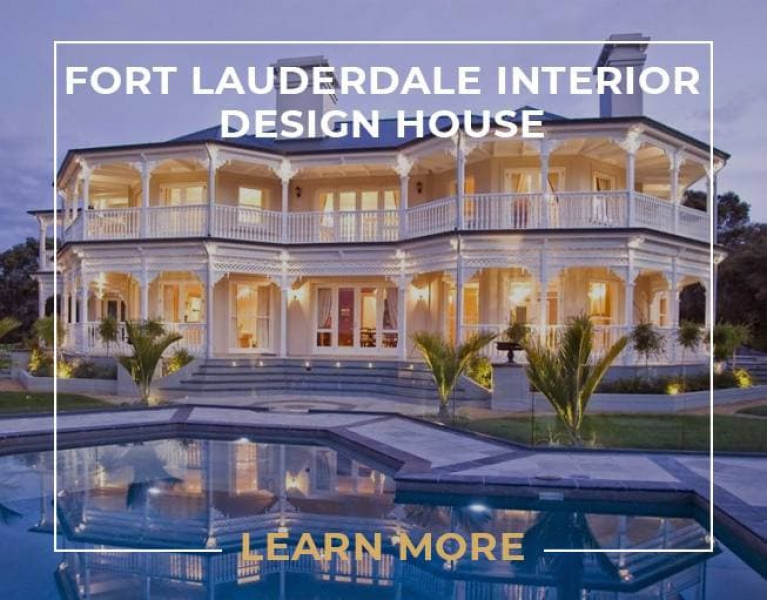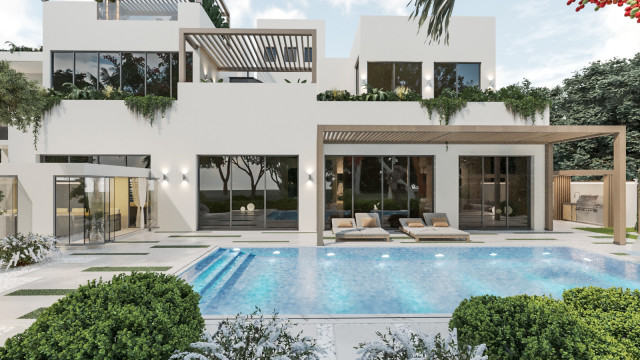PREFERRED INTERIOR DESIGN FLOOR PLAN OF MANY
Open floor designs are becoming increasingly fashionable and, for many people, a prerequisite when purchasing a new house. An open floor plan combines two or more traditional sections, such as the living room and dining room, to create a much bigger, grander environment. These rooms are typically split by a barrier such as a wall or door, making them feel small and walled off. The major goal of an open floor plan is to connect your home's three common area rooms, the living room, dining room, and kitchen, to create the ultimate social living environment. Open floor layouts produce a clear, fluid flow from room to room, which homeowners like because of the extra space. Open floor plans are simply interconnected rooms that create a continuous flow from your living room, dining room, and kitchen. This arrangement has grown in popularity over the years since it makes entertaining family and friends fun and uncomplicated. Hosting a dinner party or having relatives around for the holidays may be stressful, and as the host, everyone is pulling you in a million ways, which is why an open floor plan is essential. Because there are no borders between these locations, you may be in three places at once, making hosting a snap. This is one of the main reasons why homeowners prefer open floor plans.
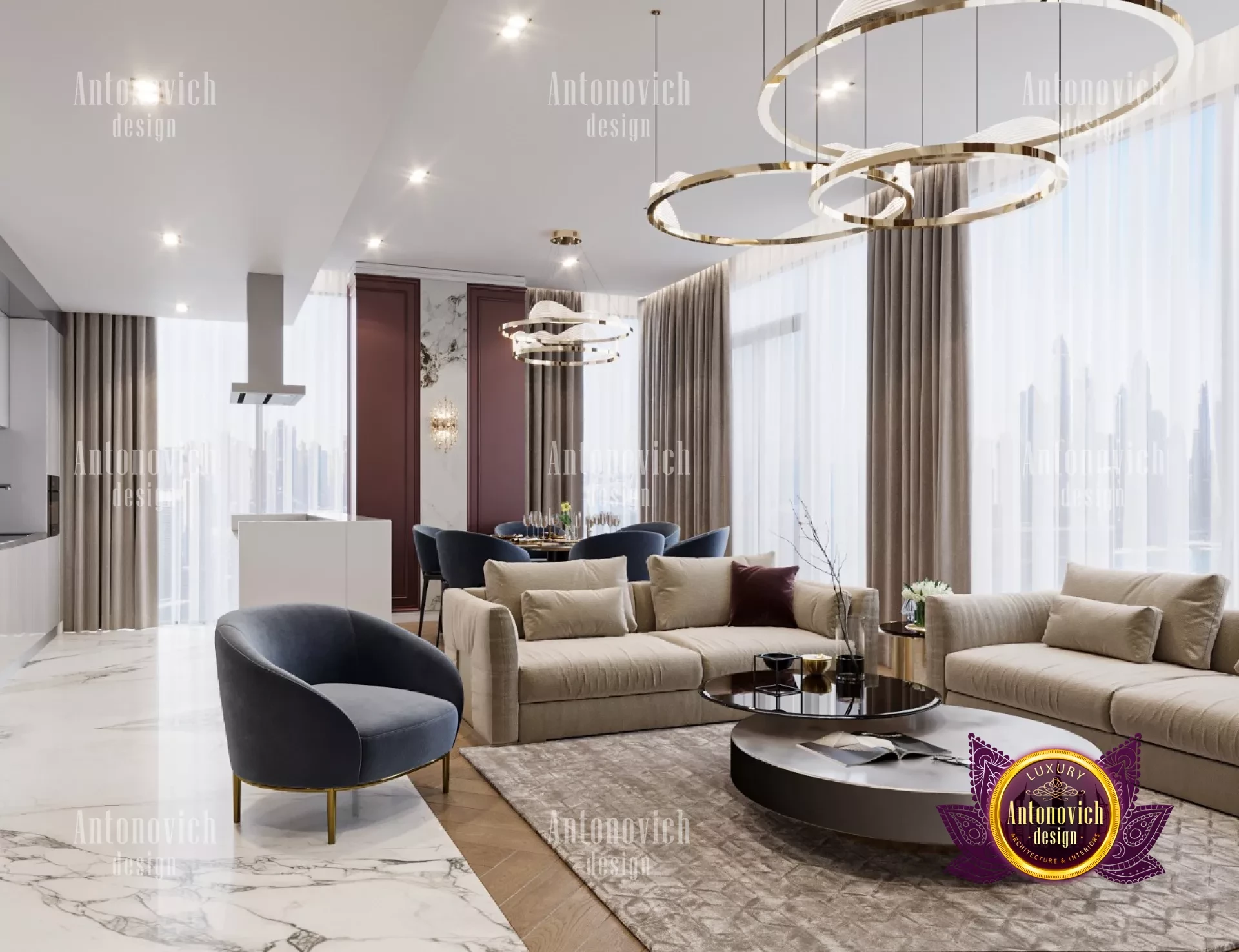
When selecting to create your ideal house, make sure it has an open floor plan. This will boost the value of your property in the long run since it increases usable square footage, which is desirable to many homebuyers. Also open floor plans are considered to be a part of the modern home design, so investing in a home without an open floor plan won’t do you any favors down the road if you try to sell. Lighting stretches from room to room since there is more open space and fewer obstructions. The shared light from numerous light sources adds to the mood and warms up the spaces. The dining space and a living room share a common area in this popular open floor design. A short set of steps, two distinct paint colors, an accent wall, stairs leading to a sunken area, or a handrail can all serve as a visible separating line. A kitchen and eating area are frequently housed in the same room. A kitchen island or peninsula can sometimes serve as a visual divider between the two spaces. In a huge great room with a vaulted ceiling, all three rooms may be joined.
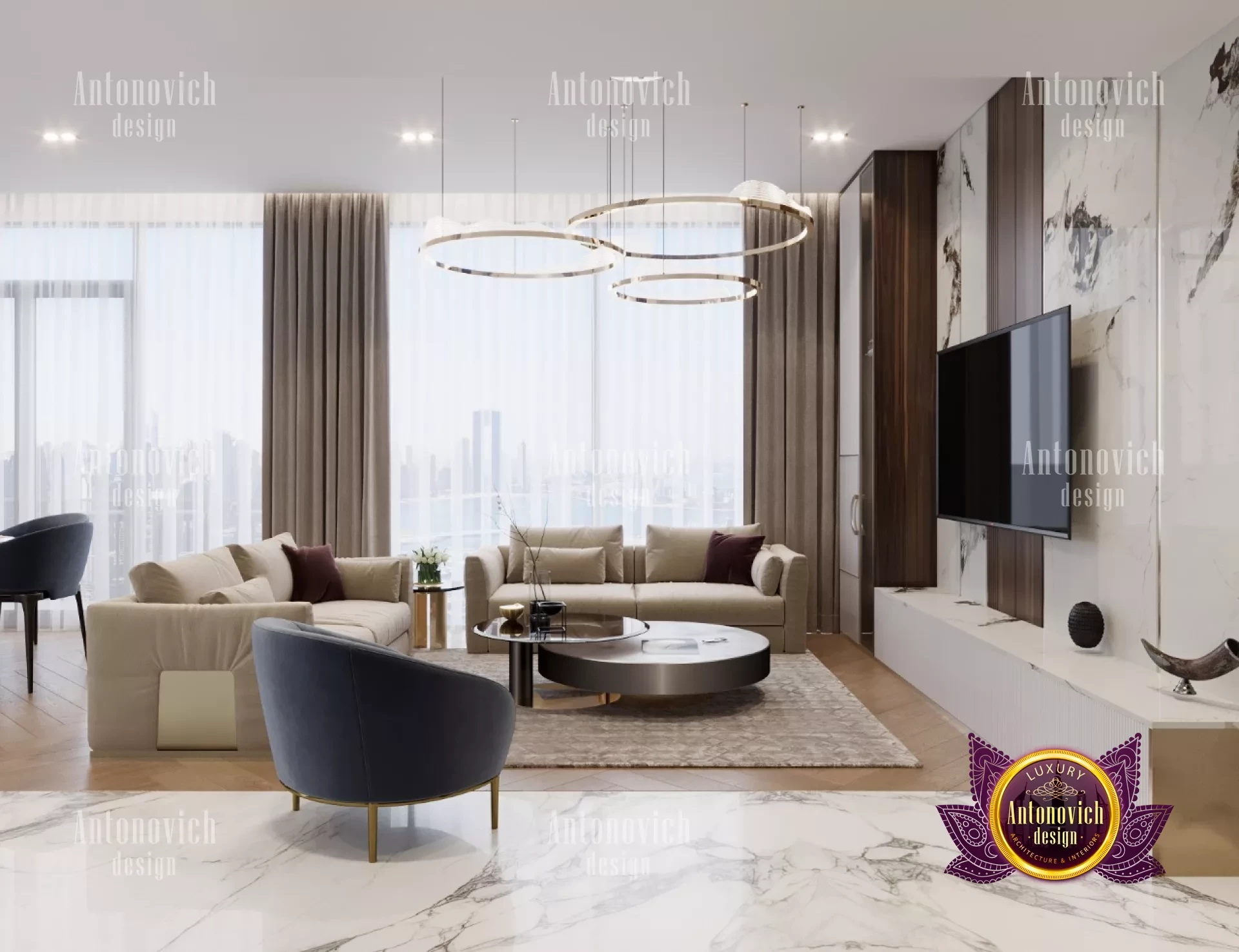
Connecting the kitchen, dining area, and living room increase the social component of the home. It's especially beneficial for homes that often cook and entertain visitors. Improved traffic movement. People may walk across space freely since there are no doors to open and close and no walls to obstruct traffic. Social and communication skills have improved. It is possible to communicate across rooms without the need for walls. The light was shared. Interior rooms that formerly lacked windows now benefit from natural light through windows on outside walls. It is easier to supervise children. Parents who are cooking or setting the dining room table may simply supervise their children in the living room. Layout adaptability. It is simple to rearrange furnishings and accessories to different room layouts when there are no barrier walls. Improved traffic movement. People may walk across space freely since there are no doors to open and close and no walls to obstruct traffic. Social and communication skills have improved. It is possible to communicate across rooms without the need for walls. The light was shared. Interior rooms that formerly lacked windows now benefit from natural light through windows on outside walls. It is easier to supervise children. Parents who are cooking or setting the dining room table may simply supervise their children in the living room. Layout adaptability. It is simple to rearrange furnishings and accessories to different room layouts when there are no barrier walls.
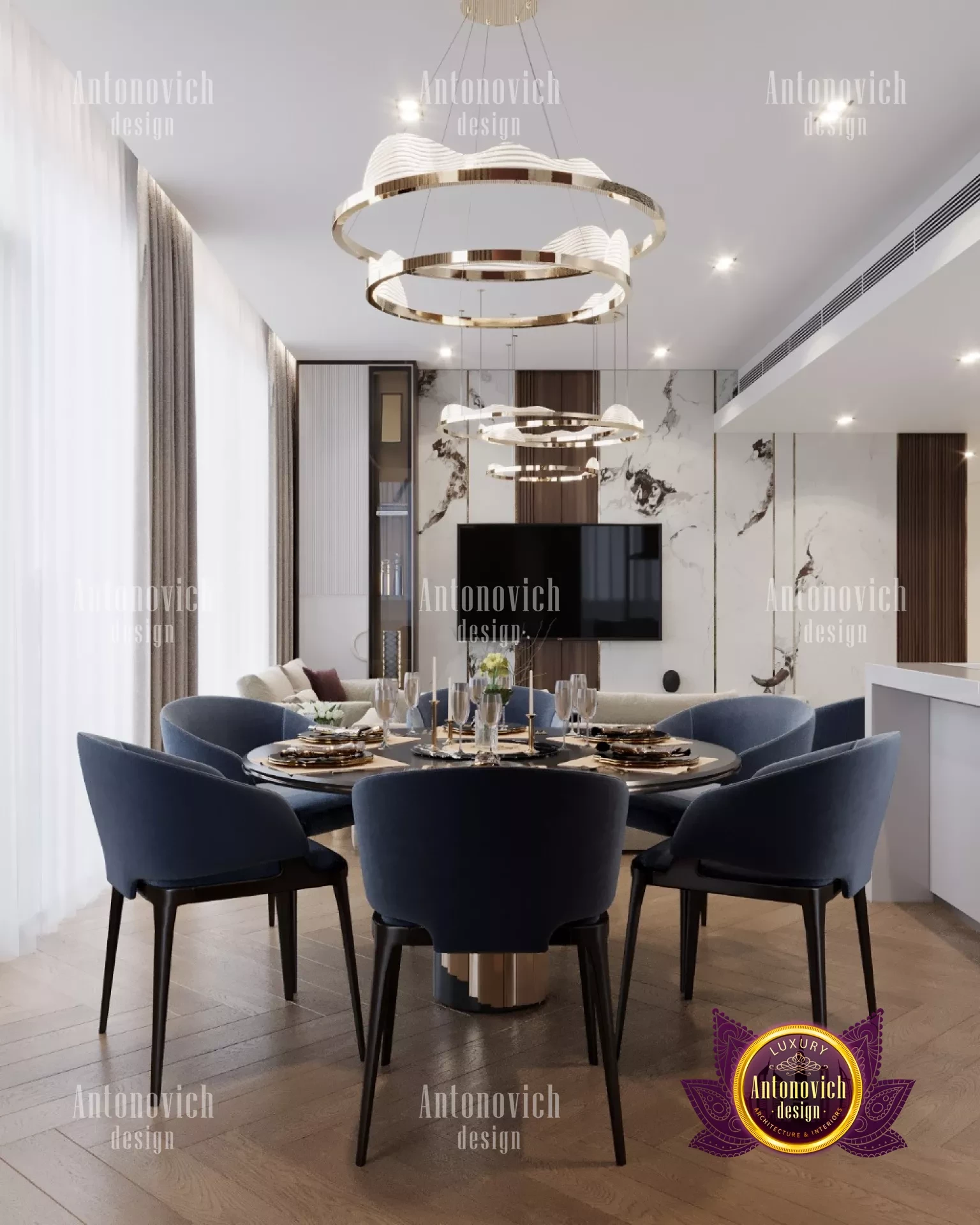
Location: Dubai Blue Waters




