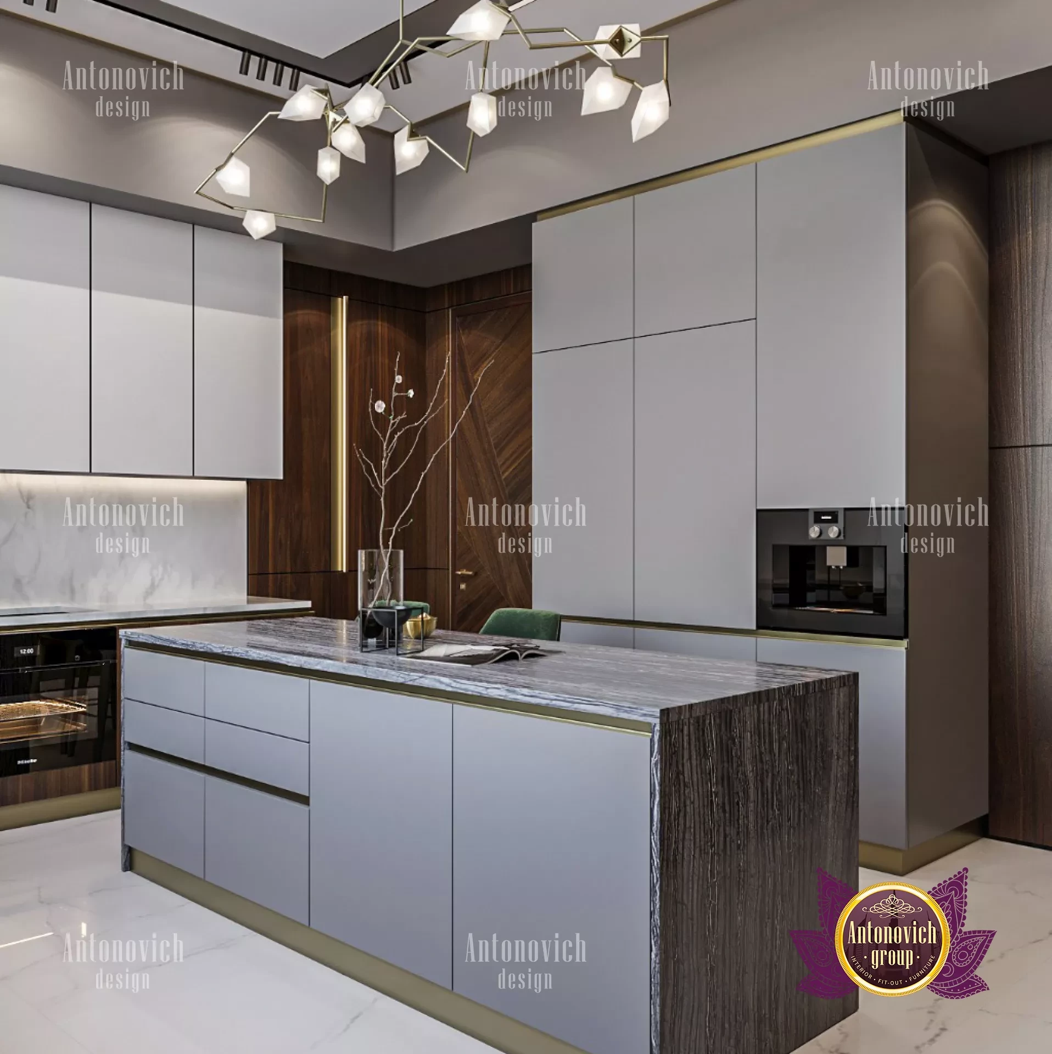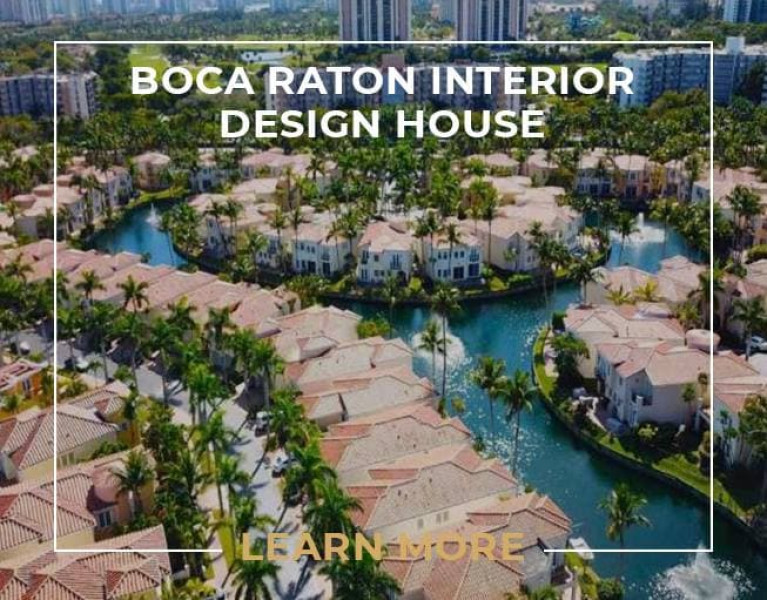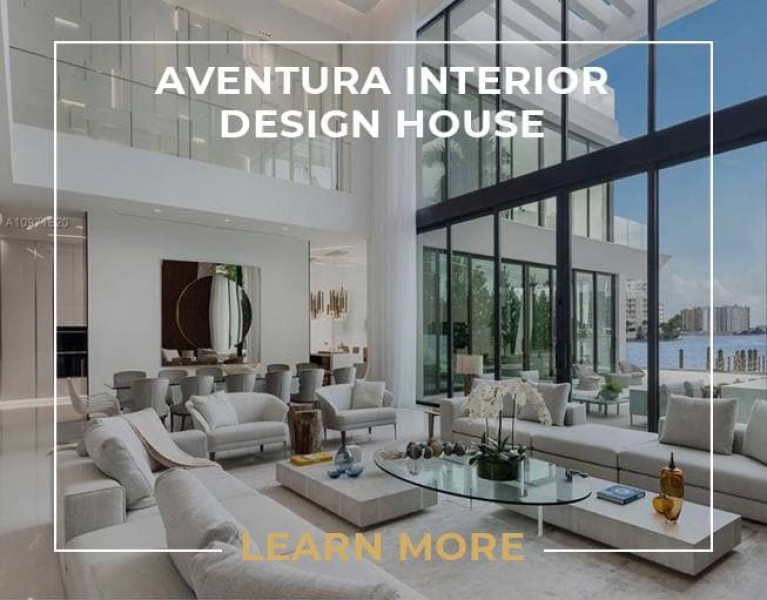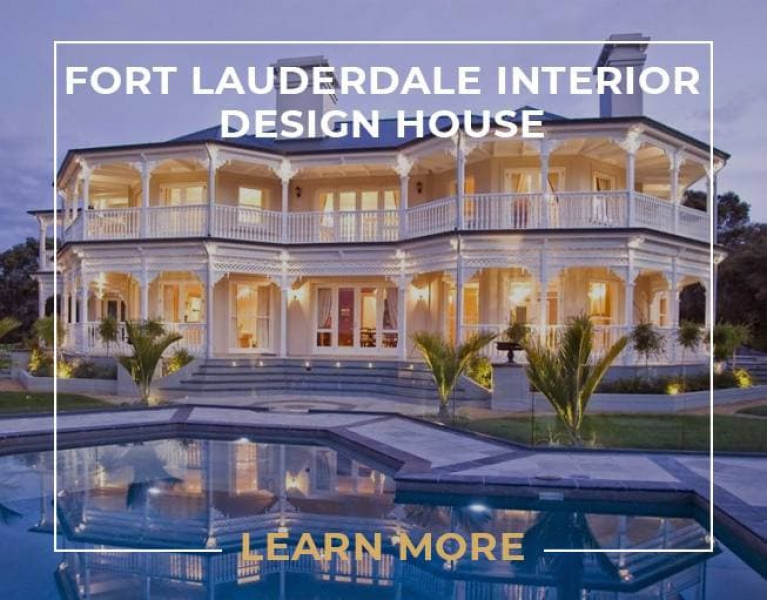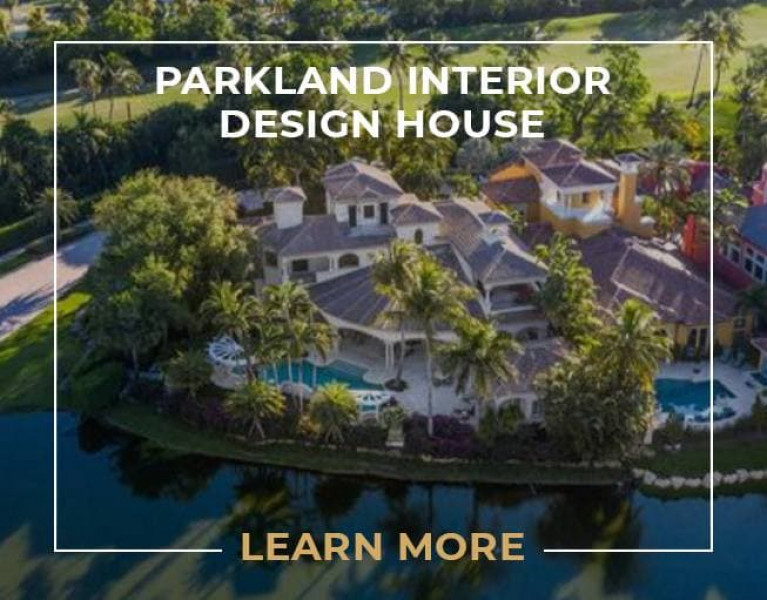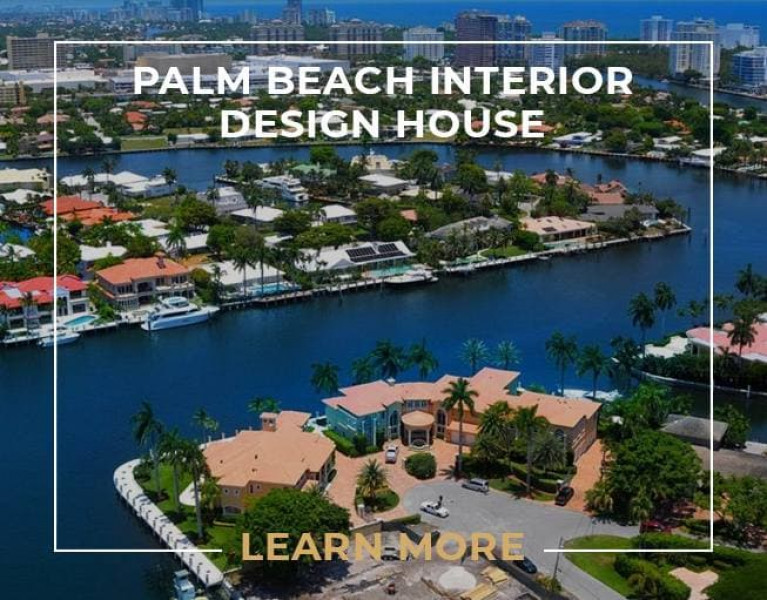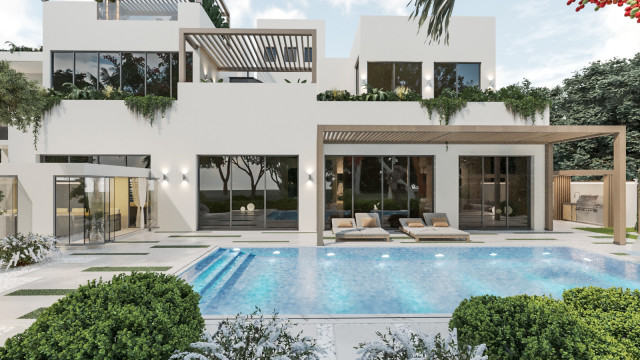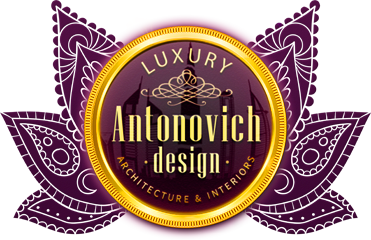AESTHETICALLY-PLEASING KITCHEN INTERIOR DESIGN: THE PROCESS
Kitchen islands are fairly common in modern construction. New choices for designs, construction, and renovations are offered by this method. It may also be a fantastic technique to improve a layout. Additionally, you may apply this to an L-shape layout. You may island in the galley kitchen if the two walls have adequate room for it. In most cases, an island provides the kitchen with a very cozy appearance. Additionally, if you enjoy relaxing in the kitchen, it is a terrific choice. You may add a peninsula to the kitchen in this design. It resembles a U-shape arrangement without walls, to put it simply. Additionally, it is the ideal option to add an island to a compact kitchen. However, this design has a lot of drawbacks. This is perfect for you if you want to design a huge kitchen and have a lot of room. There are several possibilities available in this fashion. Choose the one that works best for you. Additionally, having two islands in your kitchen is ideal. One is often used for cooking with integrated equipment. Additionally, they eat on the other one. Children are welcome to remain and play while you prepare.
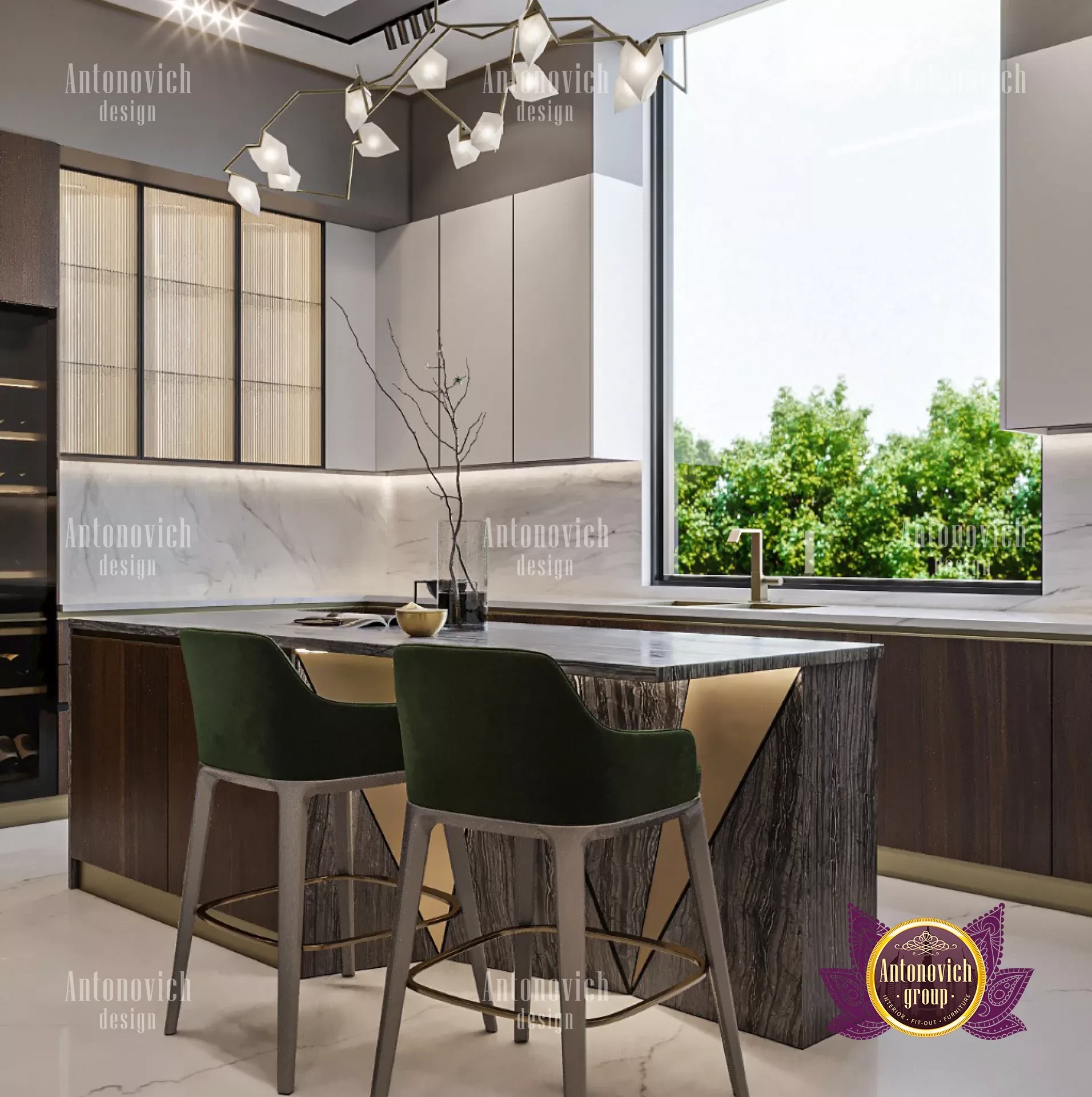
Your designer will create a plan after everything has been arranged. He will begin drafting the design using the primary and secondary metrics. He will think about the area's perimeter and record any fittings, such as air conditioning and heating. Doors and windows. Additionally, your designer will consider how people will move in and around the kitchen. The designer will then assist you in finding the appropriate furniture for your kitchen design. The four key areas of storage, preparation, cooking, and cleanup will be the focus. He will make sure to leave you with ample room to walk about and work without interruption while creating the design. Therefore, everything's location will be the main focus. This will comprise the cooktop, the prep area, and the counter. Additionally, cabinets and storage areas will be included. The greatest cabinets and drawers will be created with your designer's assistance. He could even assist you with the little things, like putting dividers to drawers to increase room. Shaker-style cabinet doors are the most popular type. A door in the shaker design has a front panel. It is basic and practical.
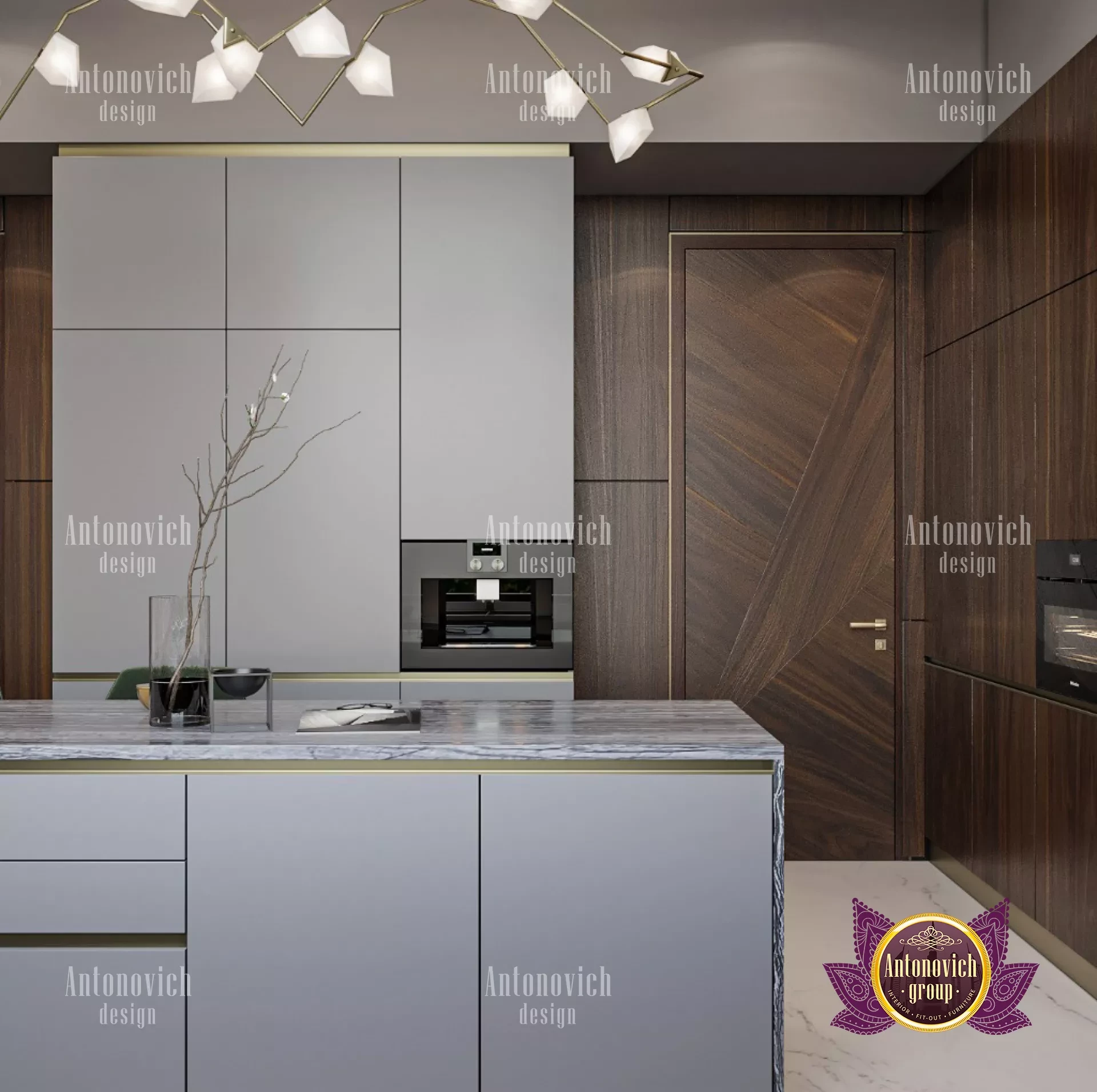
The shaker style is favored by many individuals. However, some people like to use the cabinets to exhibit their china. Cabinet doors in a transitional design are then available. In addition, there are other different transitional styles available. The most common is a shaker-style door and glass combo. The atmosphere of the room will be the main focus. Since this is a bespoke kitchen for you, the decorator will make sure to do so. You will choose the paint colors and countertop and cabinet finishings that best suit your kitchen. While trends come and go, some aspects of kitchen interior design never go out of style. For you, your designer will create a kitchen that is contemporary, classic, transitional, or timeless. Popular options include quartz, granite, and marble. For centuries, marble has been a component of buildings. The majority of producers produce granite and quartz that resemble marble. Wooden flooring is always fashionable. For a kitchen floor that will never go out of style, use hardwood. According to trends, the floor stain may change. Warm to dark wood tones have become quite popular for flooring. Shaker-type doors work best for an enduring appearance. You may select the color of your cabinets based on the color of your luxury kitchen. White and grey are the most widely used colors. We have forecast that vibrant kitchen cabinets would be quite trendy in 2023.
