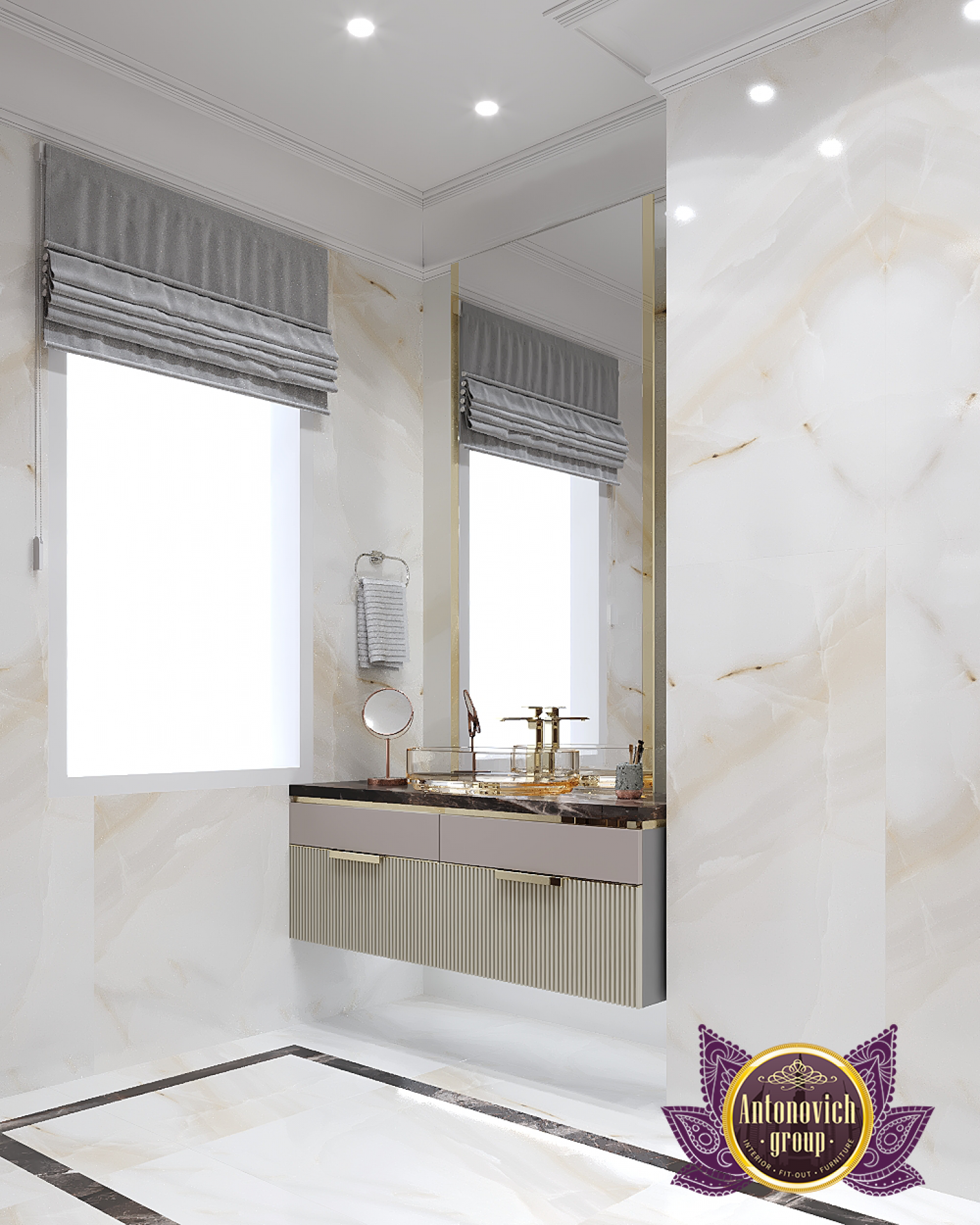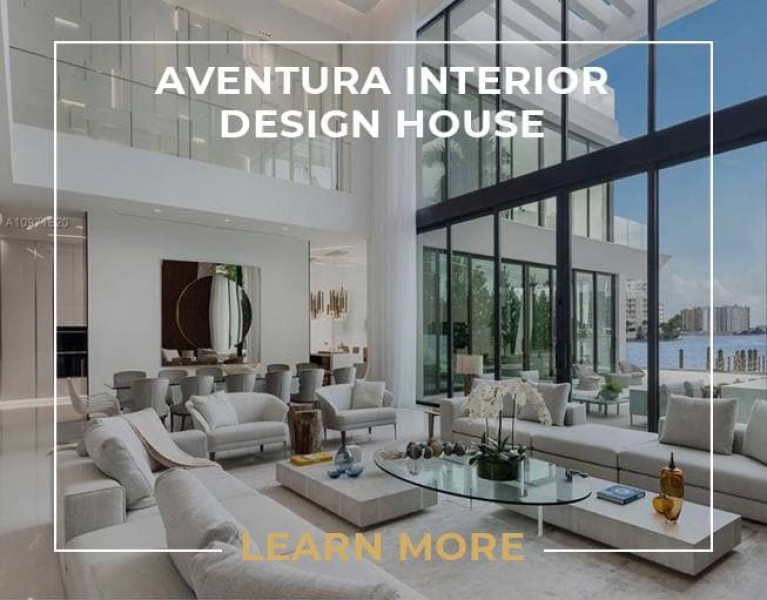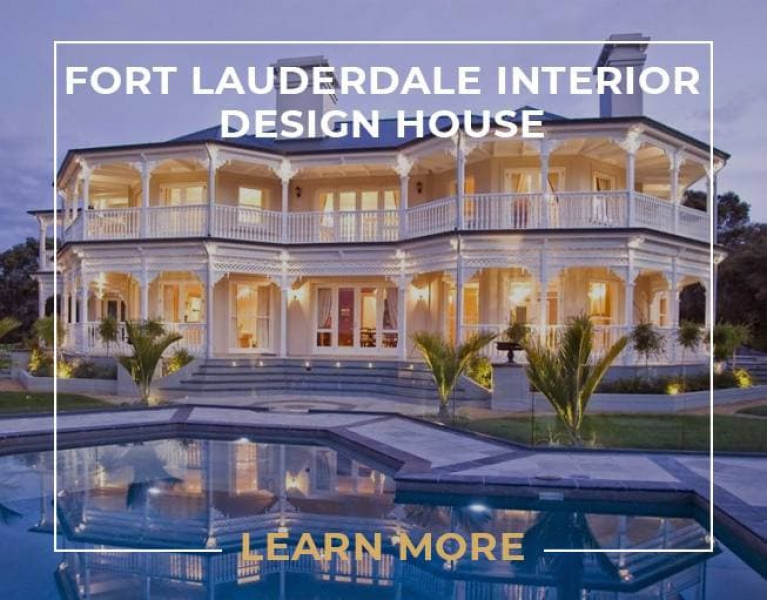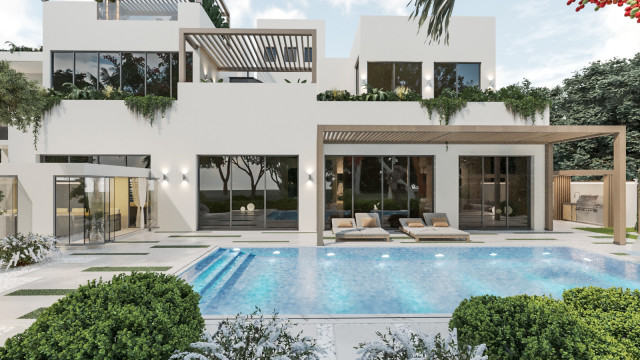FUNCTIONAL AND BEAUTIFUL BATHROOM PLANNING
A bathroom that leaves you in awe with its flawless design and ingenious floor plan. We're about to embark on a journey of crafting the ultimate blueprint that goes beyond the ordinary. Prepare yourself for an extraordinary bathroom interior design floor plan that will revolutionize your space. First things first, let's talk about optimizing the utilization of every inch of your bathroom. We're not settling for mediocrity here; we're aiming for greatness. Bathrooms often pose a challenge with their limited space, so it's time to get creative. Break out that measuring tape and meticulously record the dimensions of the room. Take note of any architectural peculiarities that might influence your master plan. Armed with this information, you can now strategically position essential fixtures like the toilet, sink, shower, and bathtub, ensuring they seamlessly blend into the overall layout. But hold on, we're just getting started. An exceptional floor plan goes beyond mere dimensions; it considers the flow of movement within the space. We're talking about a bathroom that doesn't cramp your style, one that allows you to move with grace and ease. Envision the path you'll take as you enter and exit the room, and ensure it remains unobstructed. Give yourself the luxury of space between fixtures, allowing for an effortless experience. And let's not forget about storage; those cabinets and shelves should be strategically placed, providing functionality without sacrificing elegance.
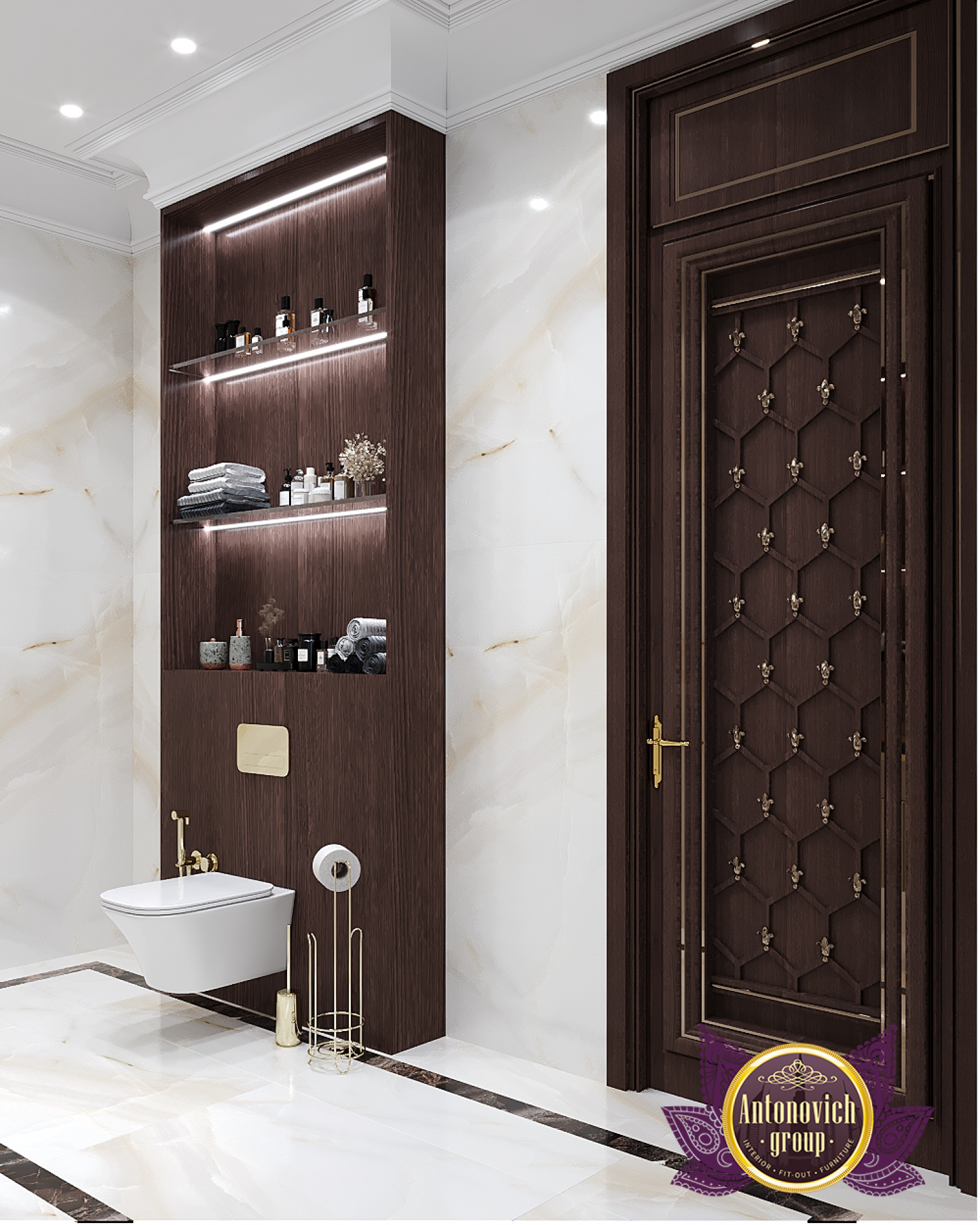
Now let's delve deeper into the realm of fixture placement. We're aiming for perfection, so it's time to fine-tune the arrangement. Consider how each element relates to the others and how they harmoniously interact. The last thing you want is a toilet overshadowing the entrance or a sink that lacks accessibility. Let's find that sweet spot where privacy meets practicality. And for those lucky enough to have both a shower and a bathtub, let's create a symphony of design by ensuring their proximity is both convenient and visually pleasing. Style is the heart and soul of any bathroom, and your floor plan should reflect your unique aesthetic. Whether you lean towards classic elegance, contemporary minimalism, or eclectic vibrancy, your layout must be an embodiment of your vision. Select materials, colors, and textures that evoke the desired ambiance. Think sleek lines, neutral tones, and polished fixtures for a modern masterpiece. Or perhaps you're drawn to the warmth of rustic elements, with natural wood and stone creating an enchanting retreat. The possibilities are endless; embrace your personal style and let it shine through in your luxury bathroom floor plan.
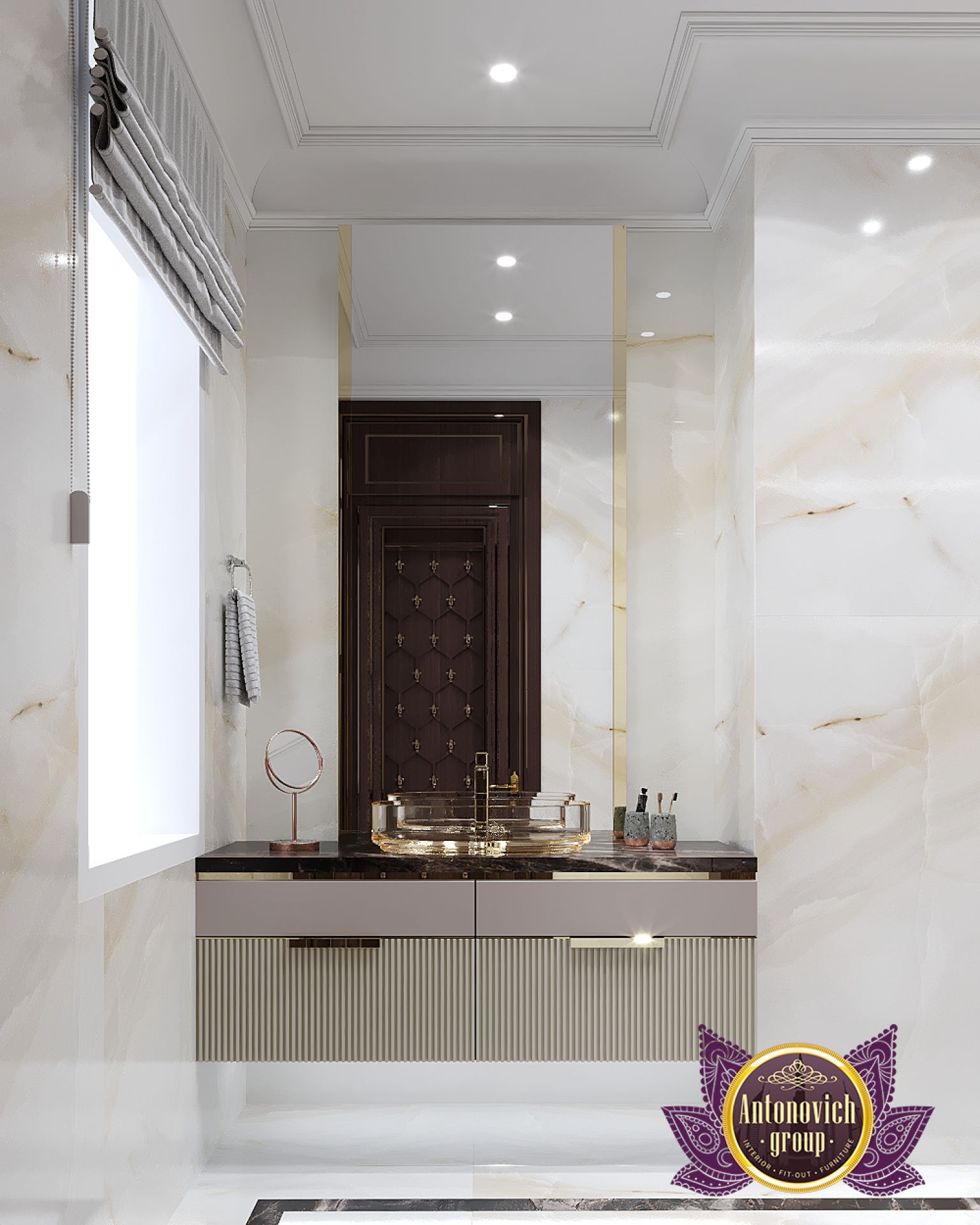
The beauty of light! Natural illumination is an irreplaceable asset, casting its spell and enhancing the overall ambiance. Strategically placed windows invite the outdoors in, infusing your sanctuary with a touch of nature's splendor. But we won't stop there; artificial lighting is a critical player in the game of design mastery. Choose your fixtures wisely, allowing for a harmonious blend of overhead lighting, task lighting near mirrors for those exquisite moments of self-care, and accent lighting to create a captivating atmosphere. Lastly, let's conquer the battle against clutter. Storage is the unsung hero of a well-designed bathroom. We're banishing chaos and embracing organization with open arms. Incorporate intelligently placed cabinets, shelves, and niches that effortlessly house your toiletries, towels, and essentials. Ensure accessibility is never compromised, maximizing the available space while maintaining an impeccable aesthetic. A remarkable bathroom interior design floor plan is the cornerstone of a breathtaking space that seamlessly marries functionality and style. It's about pushing boundaries, transcending the ordinary, and crafting an environment that exudes excellence.
