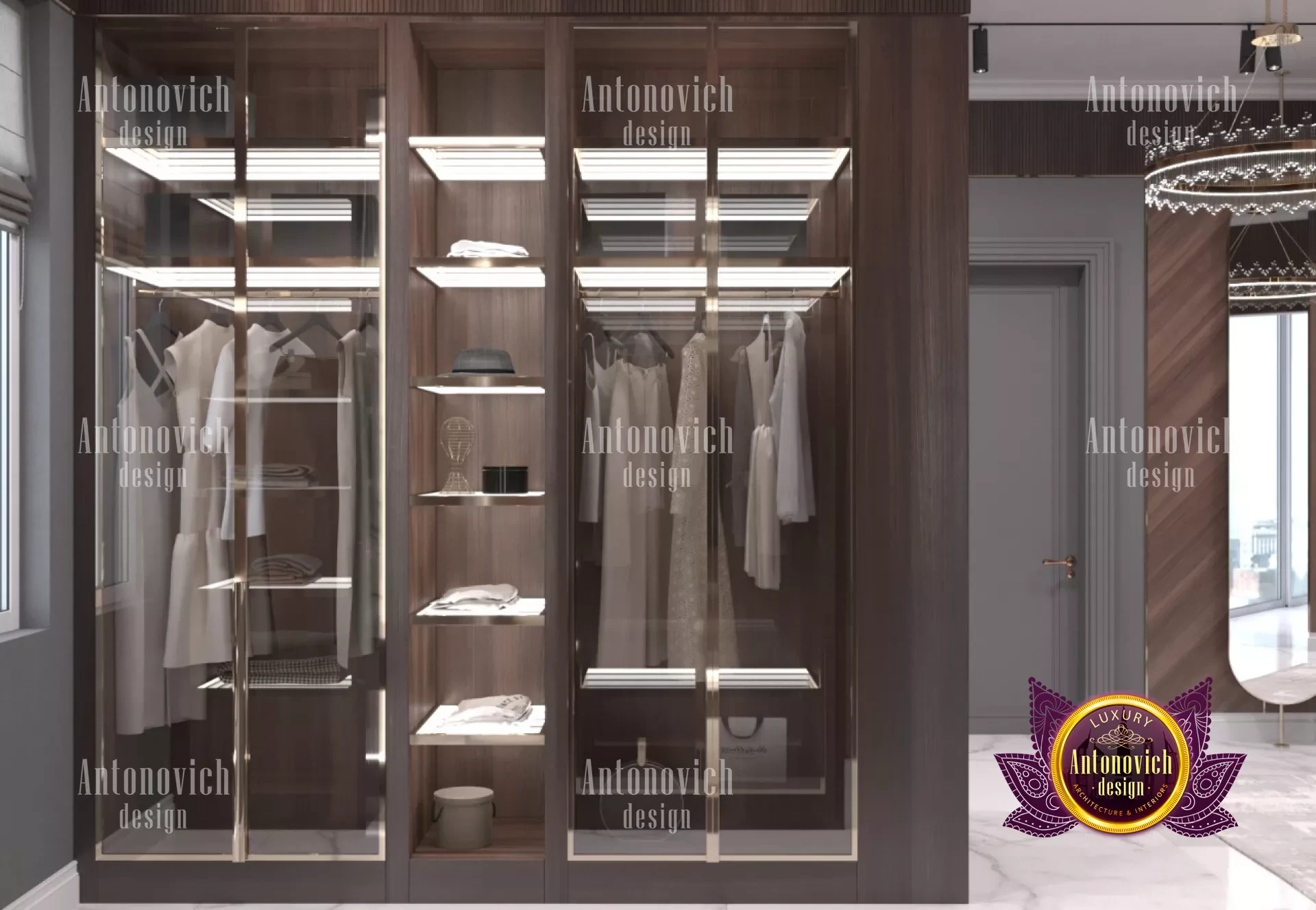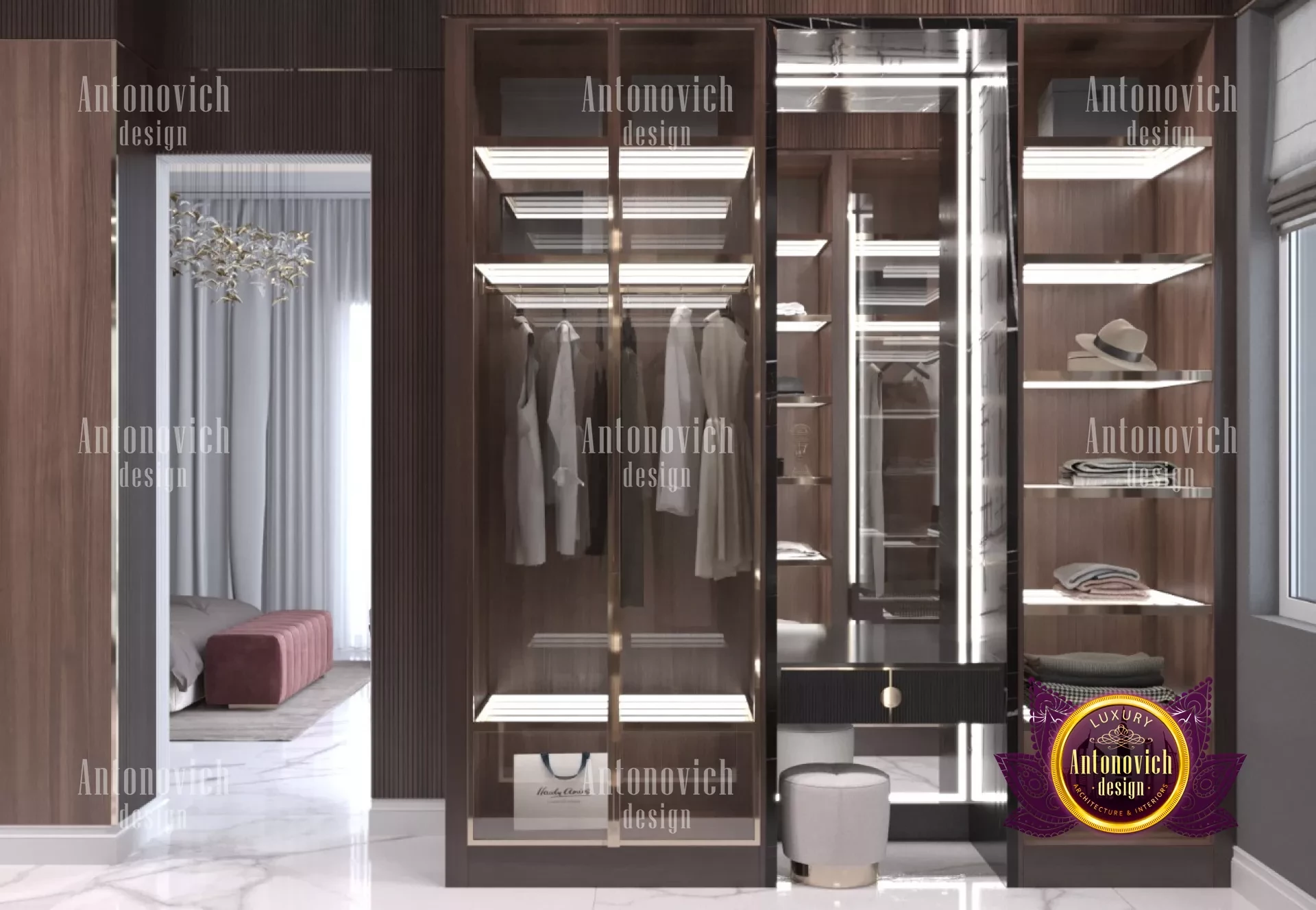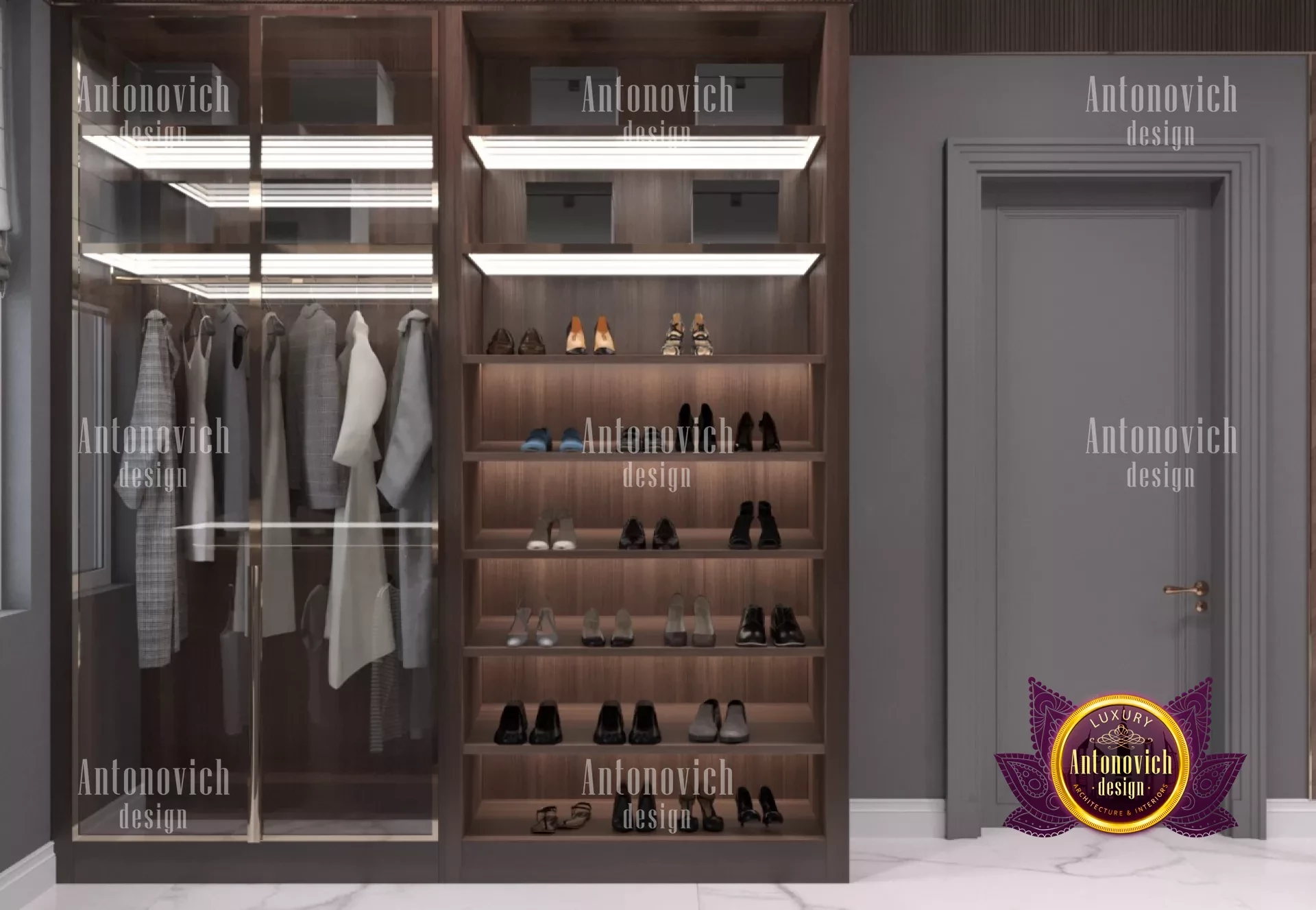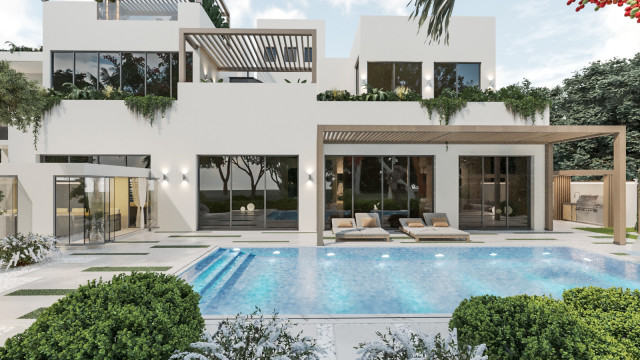A LUXURY WALK-IN CLOSET ROOM FOR YOU
The monotonous, darkly lighted area where you hang your clothing is no longer the only thing that closets can be. Continue reading for elegant closet design ideas you'll adore. In the past century, closets have advanced significantly. Many homes in the early 20th century had very little, if any, reach-in closet space. There weren't many clothes that people owned. The closets were bigger but still not particularly spectacular a decade or two later. Nowadays, most people own numerous pairs of shoes, outfits, and other accessories. Elegant storage options are desired by homeowners to meet their needs. Nowadays, the bare minimum for both adult and child bedrooms is a walk-in closet. The classic style of closet features two sliding or bi-folding doors and is known as a reach-in closet. You approach the closet and stick your hand inside to get the item of clothing you require from the rack. In essence, a walk-in closet is a small room. Typically, when you open a door, you are encircled by shelves and clothing hanging systems in the closet. In order to provide each person with their personal space, some homeowners opt to install separate walk-in closets.

A room with a door that serves as both a luxury dressing room and a closet is called a dressing room. It might have a vanity with illumination for hair and makeup styling. It probably has a built-in island, some luxury furniture, and a full-length mirror. Some of them even have a home office. A master bedroom's primary sleeping area may be divided from the closet by a glass wall or a partition, but an open closet is a space without doors where clothes and shoes can be hung and stored. The last three alternatives are probably what you should pick if you want a luxury closet. Ideas for walk-in closet designs begin with measurements and a floor plan. How much of a closet should a walk-in have? 5 feet by 8 feet minimum is the size. However, you can have any size closet you like. It would become a dressing room once it reached the size of a spare room or bigger. Since practically everyone wants at least a small walk-in closet in the master bedroom, walk-in closets generally increase the value of your real estate when you decide to sell it.

Custom walk-in closets can increase the value of your house even further. It simplifies staging. Additionally, it is a noteworthy bonus for potential buyers. There is a high need for thoughtful storage space, particularly well-designed closets and dressing areas. However, the greatest benefit of having a luxurious closet would be the pleasure you derive from having a lovely location to keep your clothes and accessories. It is stressful to live in a cluttered, messy environment. Peace of mind comes from having enough room for organization and clever design. Particularly when you customize the area to match your own requirements and luxury preferences. Select the number of square feet you want as well as the shape you want: a square, an L, a T, a long rectangular shape, or something unusual like a curved wall. All of your clothing (preferably for all seasons), shoes, bags, belts, accessories, and any other furnishings you want to include in the area should fit comfortably in the size. Make careful to increase the width and length of the room if you plan to place furniture in the middle to allow for walking space. Allow at least 3 feet of space on the open floor around any furniture in the center of the closet.












