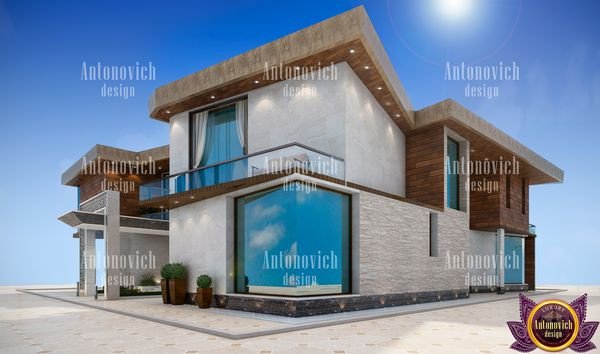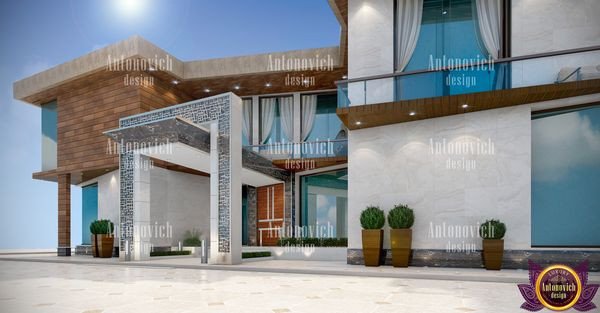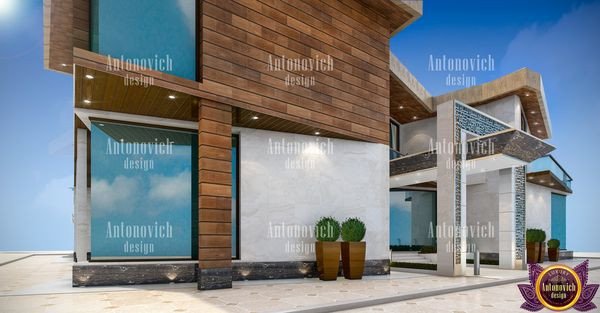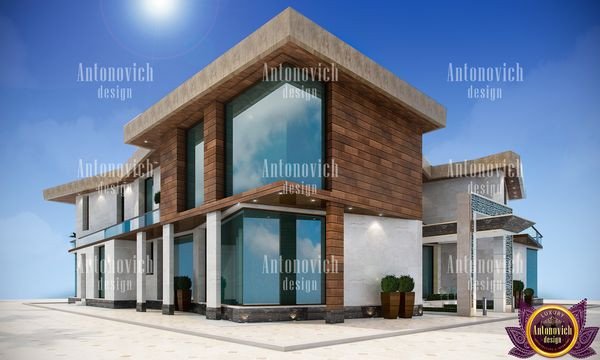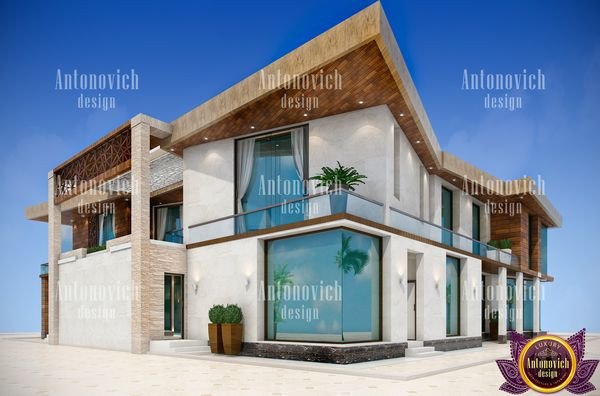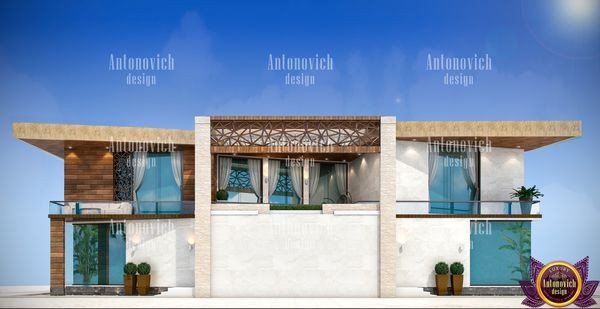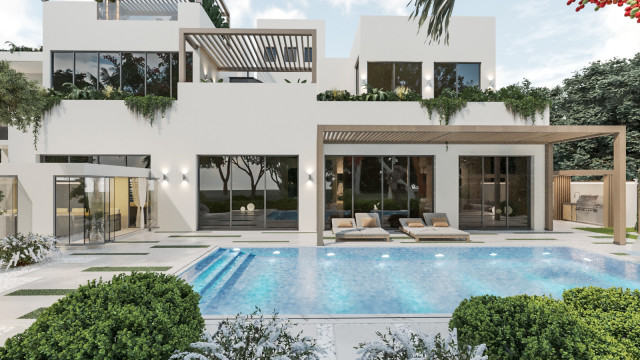Architectural project by Katrina Antonovich
The architectural design of a residential building is required to provide an attractiveness of the building expressed in a convenient design, architectural beauty, or in well-designed construction solutions. The architectural design of the residential building is planned for each room individually and includes both sketch designs and work drawings. At the first stage, the sketch is made. At this stage, the details of the future layout are included in the housing project.
Architectural design
As a result of the planning, the layout of the premises and their sizes are developed. In addition, the projects include details of the future appearance of the house, as well as its subsequent location on the site, and at that stage, the suggestions of the customer are included in the architectural design of the house, the wishes of the style in which the facade of the house will be made are taken into account. The customer is also offered options for materials the building will be built of, as well as finishing materials. It should be noted that with the help of computer technology, the architectural project of a residential house can be designed with high accuracy, and also present the look of a house with incredible accuracy.
At the second stage, a working draft of the building is created. This project includes both the architectural design of the house and its engineering and infrastructure part. The project is executed on the basis of the sketch of the building, developed during the first stage. It should also be noted that in both parts the architectural design of the house, as well as the engineering part, will comply with the relevant legislation, as well as the standards adopted in the world in the architectural design of houses.
The architectural design includes the following stages:
- Preparation of the technical assignment
- Architectural project
- Constructive decisions
- Design project
- Engineering systems
- Interior design
It should be noted that the engineering and infrastructure part is integrated into the settlement project, for greater efficiency. For example, sewer projects take into account the location of sewer systems that are part of a city/village plan. It also should be noted that in addition to the customer's wishes, other engineering systems can be added to the project of the house that will make the customer's life more convenient. For example, video surveillance or smart house system.
A well-planned house project, both in architectural and in stylistic part, provides a comfortable and safe environment for the customer in his future home!
