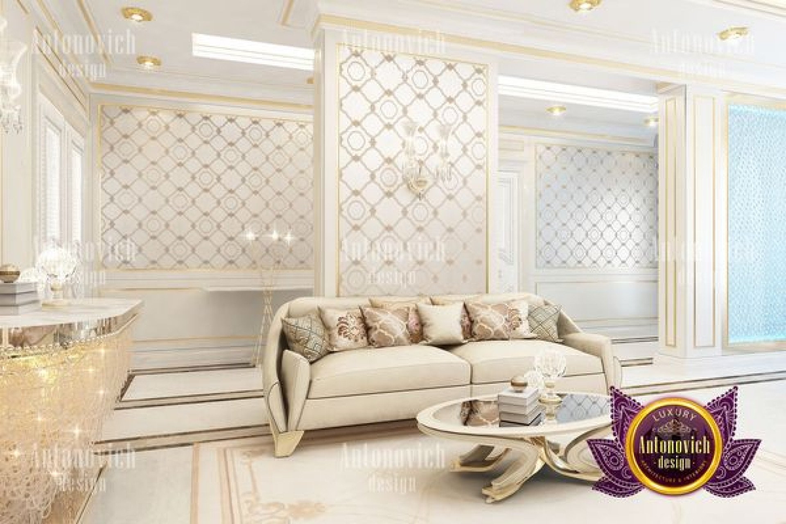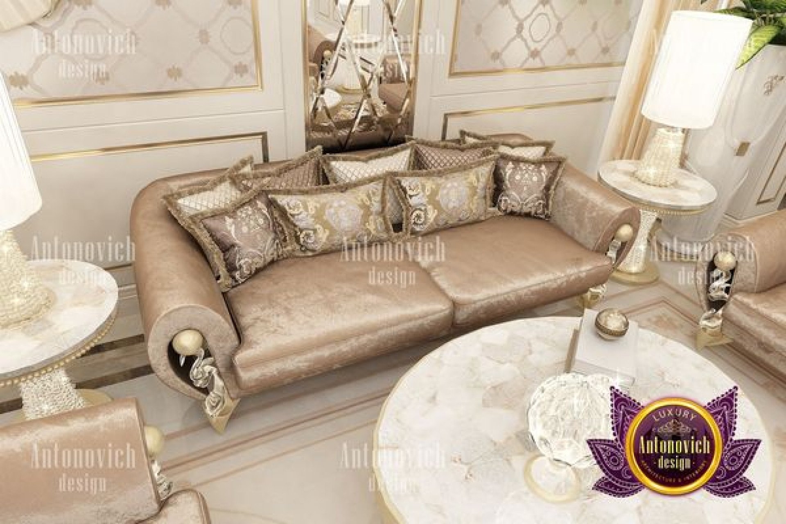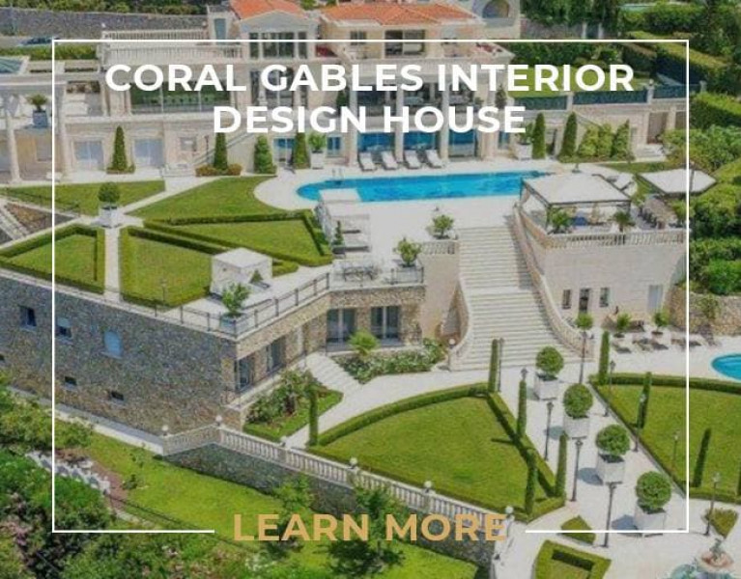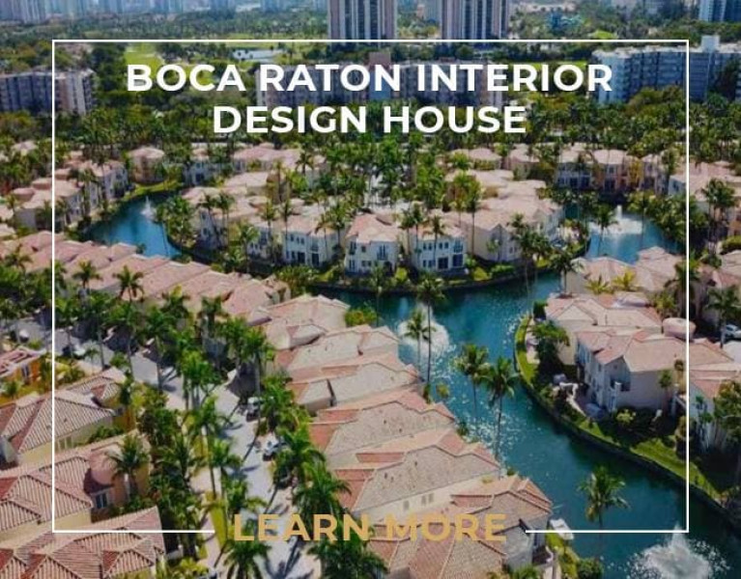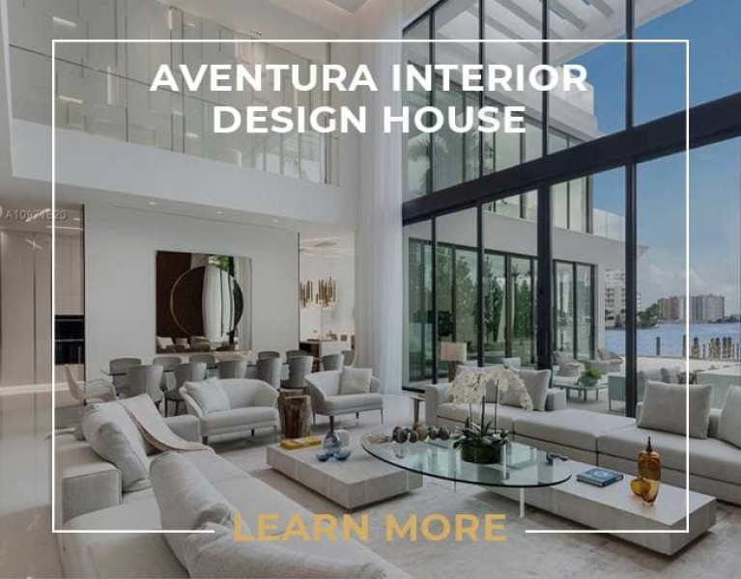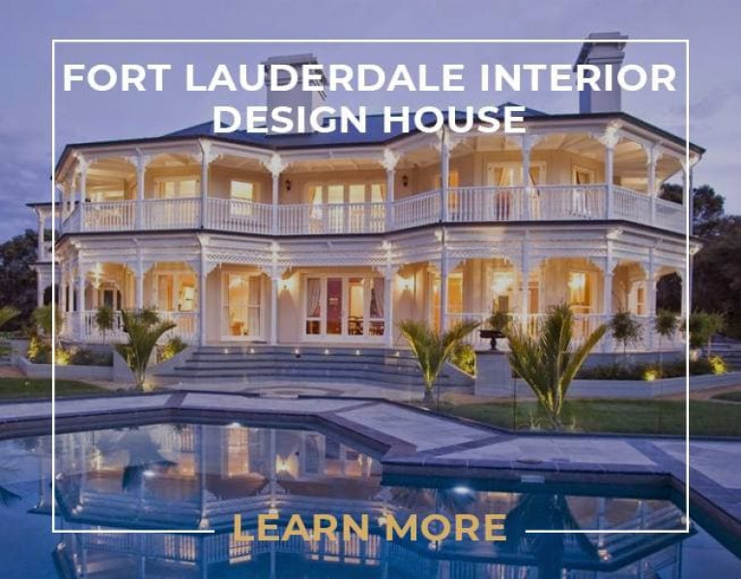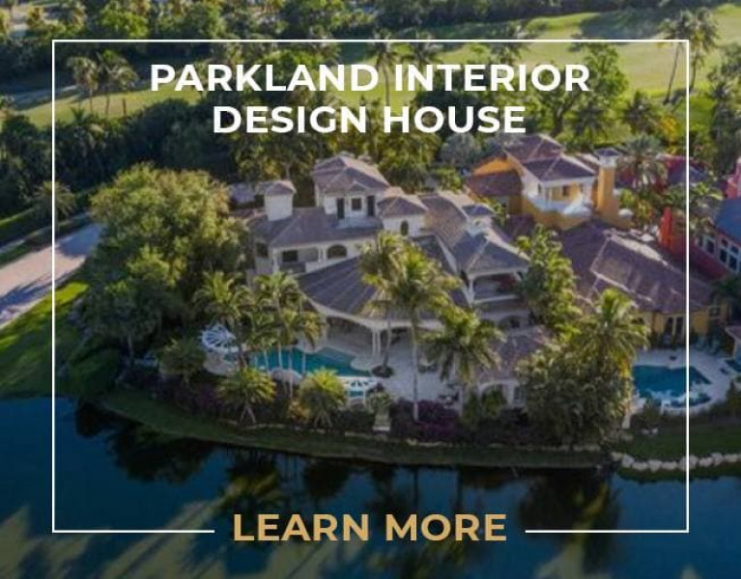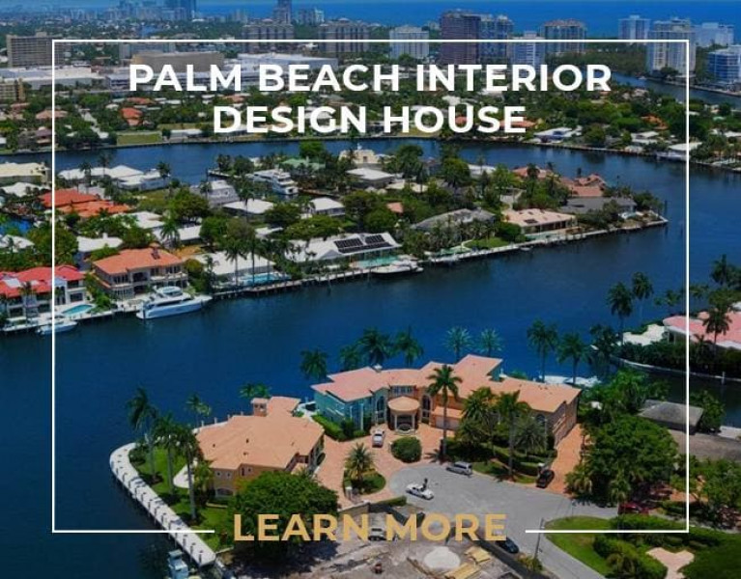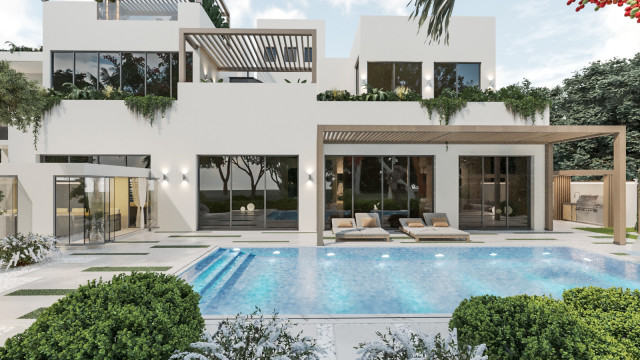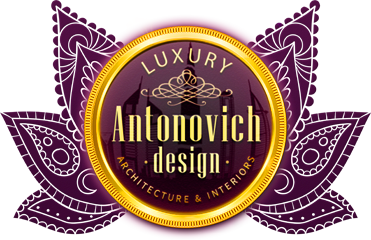Americas Top Interior Designer

The Luxury Antonovich Design has been managed and Lead by the Chief Designer herself, Ms. Katrina Antonovich. After the years of Professional Experiences in Architectural and Interior Designing enclosed with the dedications and working relationship with her family Business. Ms. Katrina Antonovich has been successfully building up an Architectural and Interior Design Team which is currently very well-known with for its exceptional services and best provider of Architectural and Interior Design Solutions Worldwide. She is always making sure that she has the personal touch in every project that the team is creating before the implementation. The main Projects has been done and most exist in the Middle East, South Africa, USA, Shanghai China, and other parts of Asia. In the continues growing Industry of the Architecture and Interior Design, The Luxury Antonovich Design decided to extend the headquarters from Dubai, UAE to Miami, California and Shanghai China. This opens another venture of Architectural and Interior Design Works as we have continues to receive new projects from Residential, Commercial and Industrial. Opening those branches helps the entire team to work closely with the existing clients.
The Architecture and Interior Design Team
The Luxury Antonovich Design Company has the highest standards in selecting every member of the Team. The Architectural and Interior Design Team has been composed of Professional and skilled Architects, Interior Designer and Project Managers which are the most suitable for providing the world-class work of Art. From different Nationalities and special profession which had their individual Master studies related to Architectural and Interior Design works, The full forced team has its international competitiveness which is very much suitable in the highest level of international standards.
How Do We Work?
All the projects shall undergo in a very systematic development from the main layout. It will be properly organized by having the set of meeting discussion with the Project Owner, Project Manager, Architect, and Interior Designer. There will be proper arrangements and presentation of how all the drawings have been arranged from, the Elevation scheme, Ceiling, floors, walls scheme as well as the arrangement of the furniture layout, electrical scheme, and sanitary layout. As everything has been well organized, the team will be started to develop the 3D design, everything has been well presented with the client according to every stage and to be approved by the client. There will be a Selection of material stage wherein the team will be presenting different ranges of proposals for every materials and furniture which is exactly the same as presented on the 3D design. The Final stage will be the Supervision of the Project wherein the Team will be able to do the site visit and check if everything has been done perfectly according to the design.


