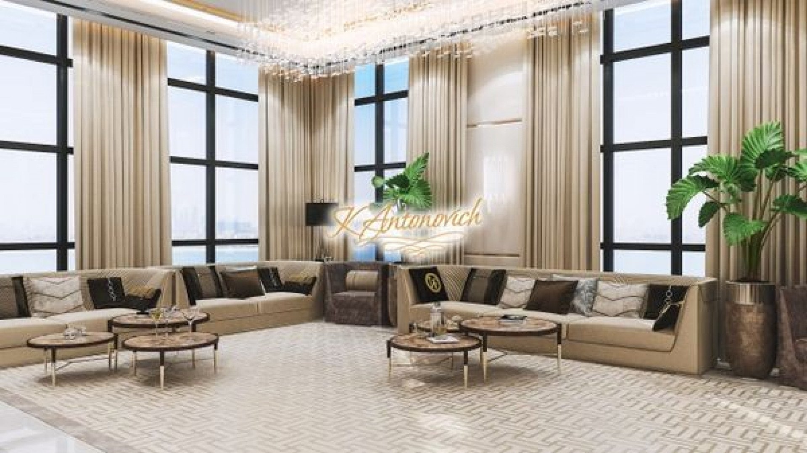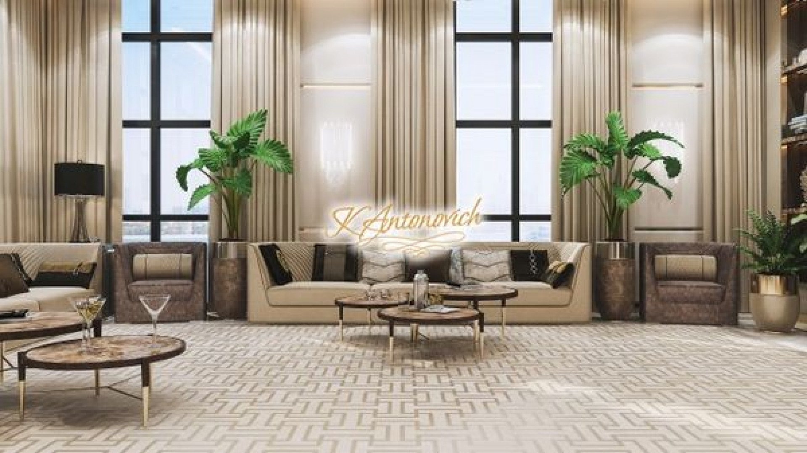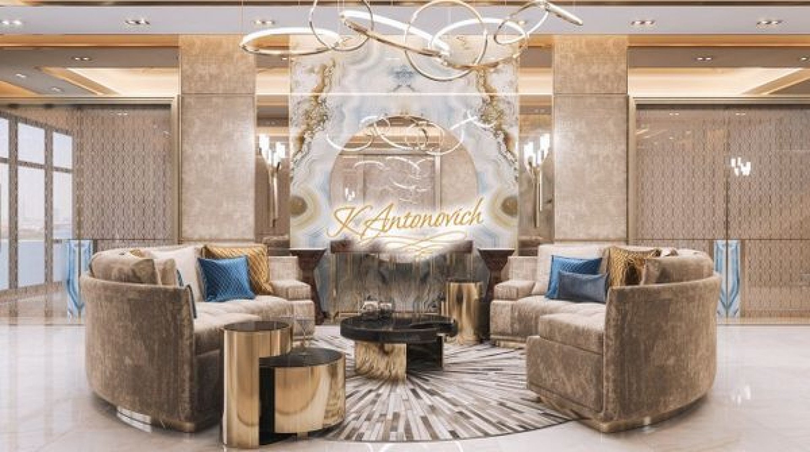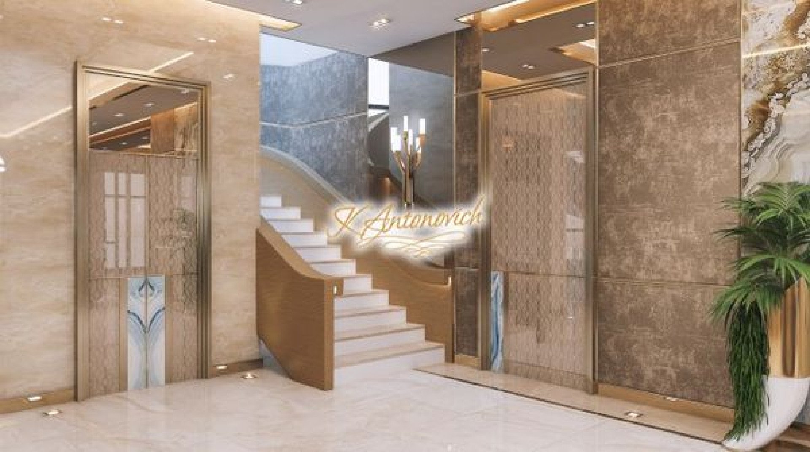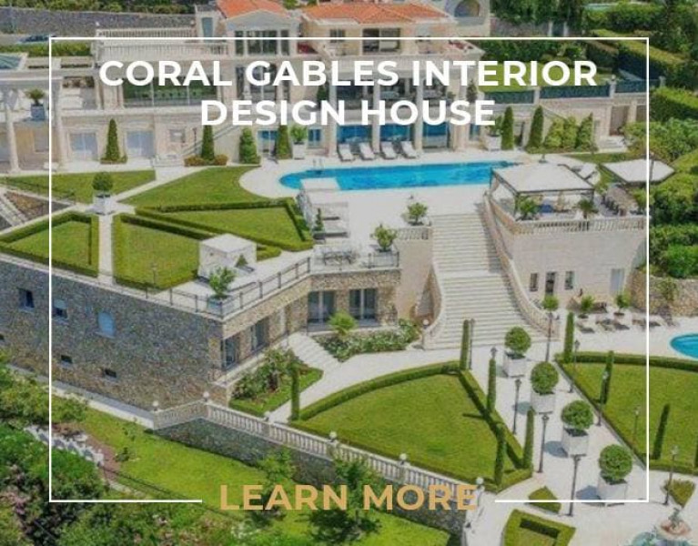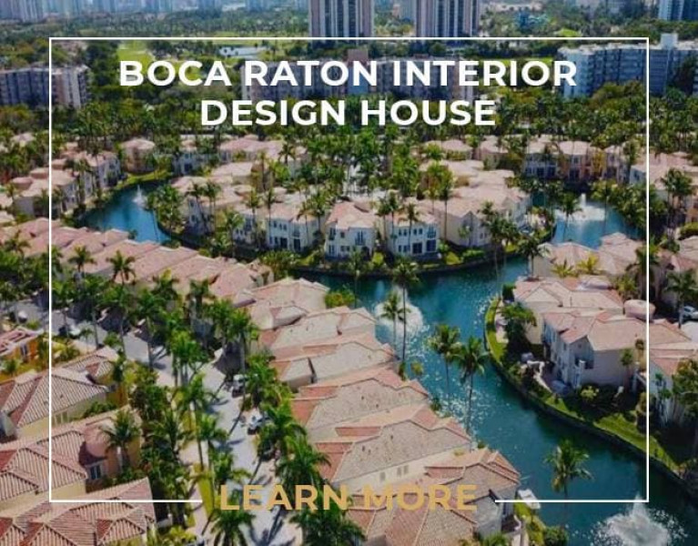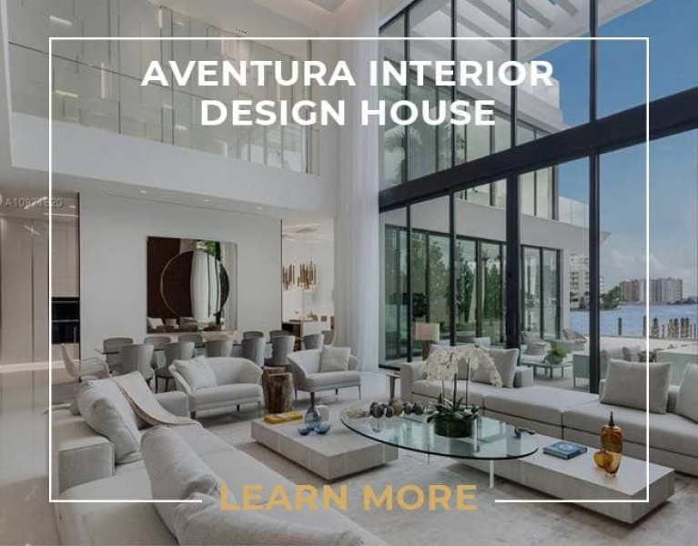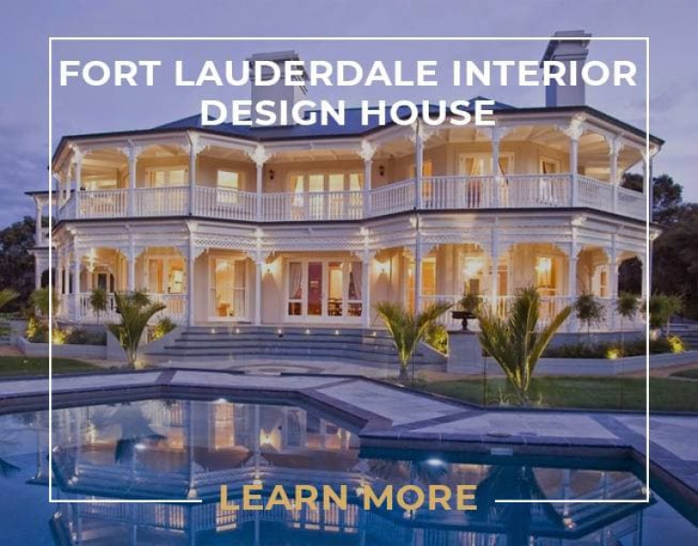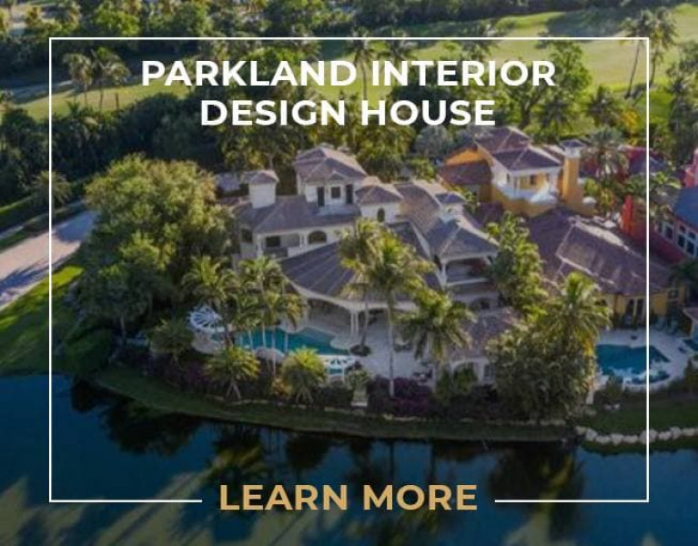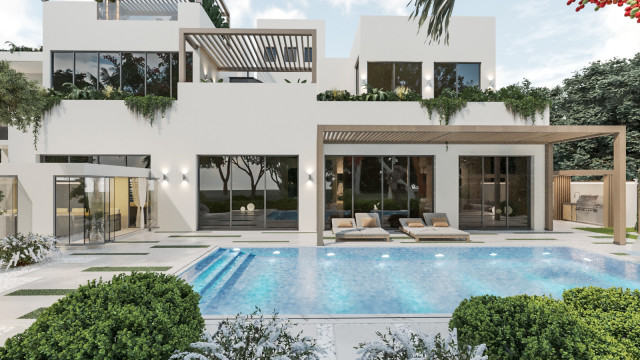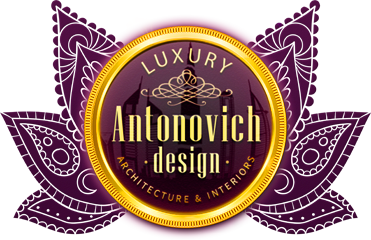3D House Design in the USA

The Luxury Antonovich Design Team is proudly introducing into the USA Market the advanced technology in developing House design project by presenting every stage of Details using 3D renders. Presenting the 3D house design is always stated with the proper developments of the layout and arrangement of all materials and Furniture’s followed by the presentation of 3D House Design with full decorations and specification.
Outstanding Floor Plans
A floor plan is the main important part of the project statement. The Floor Plan will be used to mark all from specific rooms, measurements, lighting and electrical points, and main details that need during the installation procedure. The 3D Floor Plan is a fine-looking way to visualize how the final result can look. These services clients make conclusions and are supportive of the contractor to gather an idea of what the final outcome should look like. 3D Floor Plans can be made whole with particulars like colors of walls, furniture, and accessories, as well as furnishing style and finishes.
Stunning 3D Visuals
Every interior design has now developed and accessible to everyone with the rise of online tools. Without needing to custom complicated software to generate spectacular 3D visuals. With Room Sketcher to make an exquisite 3D Photos to visualize the interior design project. They are an attractive way to visualize your interior design project and are helpful to your clients and your contractors.
