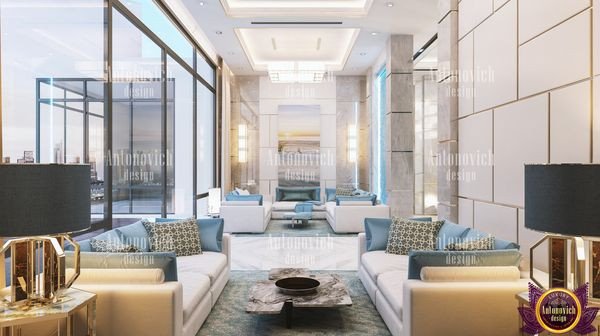de diseño de interiores
y gestión de proyectos


Arquitectura Ingeniería Planificación Consultoría Mobiliario Suministro
Desde el diseño del proyecto hasta su realización
Fabricación y selección de mobiliario con entrega

Very important in the house design number of floors — floor plan. Which is better — a spacious one-story house or two-story, in which the rooms will be located more compactly? Everyone decides independently. Build a foundation is cheaper in a two-story house. The floor plan (first floor) consists of common rooms, kitchen, utility rooms. And on the second floor, there are bedrooms, study and other rooms, where guests rarely.

Two-story houses construction — is, first of all, a great opportunity to acquire a sufficient amount of residential space in a small area. Competent floor plan of the one-story house with a comfortable and functional space — not an easy task. Some projects of large single-story buildings may contain huge corridors and halls, the total area of which can reach 30%. In the same residential area, two-story houses, even with some outbuildings (a garage, a veranda, a terrace) occupy a much smaller area on the site.

You can make only an approximate plan for the future home. When you are approximately determined what you want to get as a result, you should contact the architect, with whom you can already more accurately prepare floor plan, — all that is needed to start the construction of a house. Only an expert will be able to point out flaws. The architect will also determine how wide the corridors you choose to choose. Making them narrower, you can make the rooms more spacious.
The designer able to tell you what is the optimal thickness of the bearing walls, how many partitions is necessary, will determine the number of floors and the exact area of the rooms. If the number of partitions is too large, it may be necessary to reduce the thickness of the bearing walls. Another option — to remove some partitions, make a more convenient arrangement of rooms.
Second floor. The floor plan must include two bedrooms, a children's room (or two, if you have several children), an additional bathroom and a toilet. This will be the best option. If you live with older relatives, for them place a room on the first floor so that they do not have to climb the stairs.
In the case of a second floor, you need to talk about the stairs. The layout of the staircase should be carefully thought out, especially given that if you have small children. They run everywhere, jump, they can hit into the edge of the stairs. So do not make many corners. The staircase should occupy a minimum of space. If the house is small, then think about the dimensions in floor plan so that they are optimal. In the big house, the staircase can become a real highlight.

Typically, a two- or three-story house is built if the family is large or, for example, the site territory is small. In a single-story house, walls in the floor plan should be about three meters high. When you plan to build a two-story building, it is better that one floor is equal to 2.7 meters. This will save on materials for construction. And climb and go down the stairs will be faster — two steps less. So, now you know how to make a floor plan, where and what rooms should be located, how much space plan for the kitchen, bedroom, dining room. And be sure to contact the architect to immediately determine the main points. This will save time, nerves and money.
Vea cómo podemos proporcionarle mobiliario y soluciones de primera calidad a tiempo y dentro del presupuesto
 Click here get your free customized brochure from Luxury Antonovich Design
Click here get your free customized brochure from Luxury Antonovich Design