de diseño de interiores
y gestión de proyectos


Arquitectura Ingeniería Planificación Consultoría Mobiliario Suministro
Desde el diseño del proyecto hasta su realización
Fabricación y selección de mobiliario con entrega
Interior design Dallas, Texas

Kitchen design
Kitchen design depends only on your imagination. If the kitchen elongated and narrow, then proper furniture arrangement is needed. If your kitchen is located in a passage room, then to create a greater comfort it is necessary to visually delimit the space. For such a kitchen, use furniture with the same facade. An excellent solution is a location of the kitchen table on the border of the room and the corridor. Another solution is to create an open kitchen. A very interesting option is when the kitchen becomes part of a large space. So a small room will seem much wider and more spacious, thanks to its openness. Another plus is the placement of additional cabinets in the dining area, which can be moved to the next room.
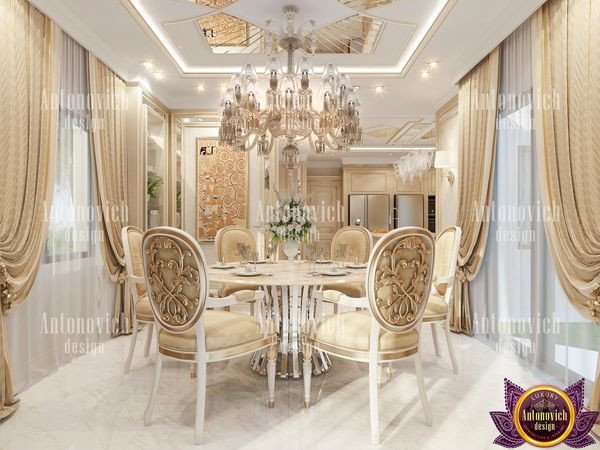
Modern kitchen design criteria
If the kitchen is spacious, then you will have the opportunity to place all the necessary elements of the kitchen interior design and appliances. But when decorating a small kitchen you should try to maximize the space and do not make the room too narrow.
Functionality. If in the kitchen only food prepares, and you have the dining room, the most important and, perhaps, the only zone will be cooking zone. But if in the kitchen you will not only display culinary skills, but also hold family meals, breakfasts, and dinners, and also meet guests, then there must certainly be a table and chairs.
Kitchen design style. The kitchen is its integral part of the house design, and therefore it is desirable that it fully corresponds to the overall design.
Comfort. The most important wish and at the same time the requirement.
Budget. Furniture for kitchens: from affordable to exclusive, branded, author's and, accordingly, expensive.
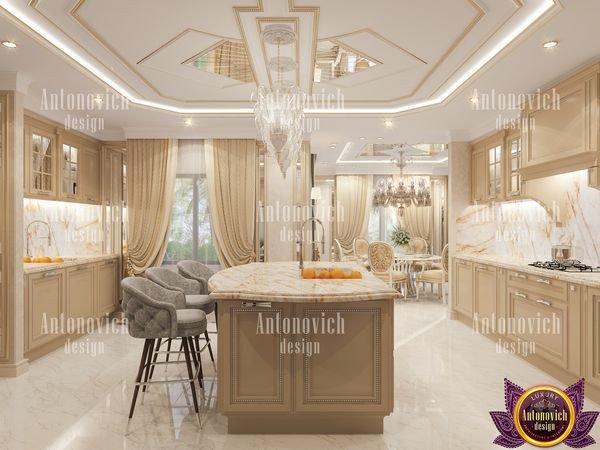
Zoning in kitchen design
When making kitchen interior design, its area is divided into several zones. This is a dining zone, work area, passage zone. The working area is used for cooking. It should be noted that the process of cooking does not take place in one place. First, the products are taken from the storage places, then they cleaned (if necessary), then they are moved to a table and so on. Therefore, it is desirable that the working surfaces are at the same height and make one line. Such an arrangement of kitchen accessories saves time for cooking. With a sufficiently large size of the kitchen, a dining table is set in it, and thus a dining area is formed.
When planning kitchen interior design, most often traditional layouts used. This is either a single-row layout, or a two-row, or U-shaped, or L-shaped, insular, or a C-shaped layout. It all depends on the shape of the kitchen, its size, the location of doors and windows.
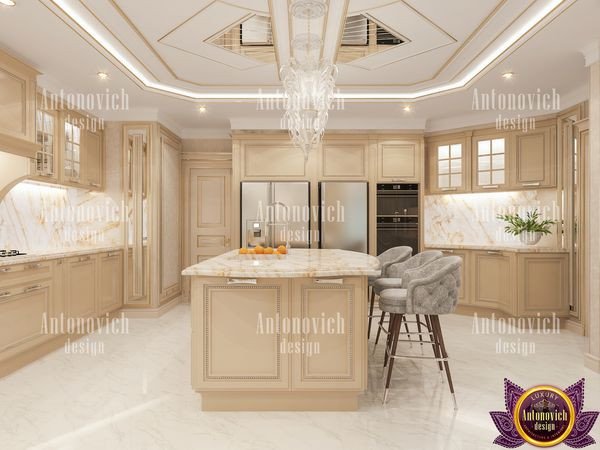
Kitchen cabinet design
Modern kitchen design needs modern household appliances and furniture to create comfort and convenience when cooking. Since the main feature of the modern kitchen cabinet design is modular, it is very simple to combine with kitchen appliances and other furniture elements. At present, most people buy kitchen furniture to order, to maximize the use of space in the kitchen, to choose the appropriate color scheme, and the style in which the furniture will be made.
The main element of kitchen cabinet design is cabinets that serve as a place for storing household appliances, various tools, utensils, and products. High cabinets are located on the edges of the working surface. Floor cabinets-tables form the basis of the working area.
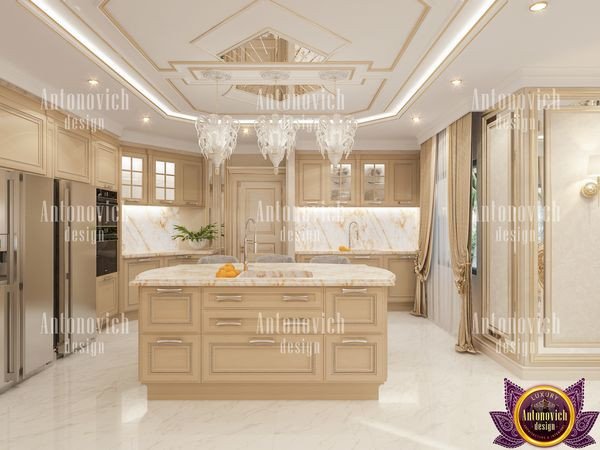
Modern kitchen cabinet design not only functional, it also beautiful. Modern designers have put a lot of effort that kitchen interior design brings aesthetic pleasure. The company Luxury Antonovich Design specializes in creating luxurious kitchen interior design by individual order. Place your order now, and very soon you will be enjoying your beautiful kitchen design!
Vea cómo podemos proporcionarle mobiliario y soluciones de primera calidad a tiempo y dentro del presupuesto
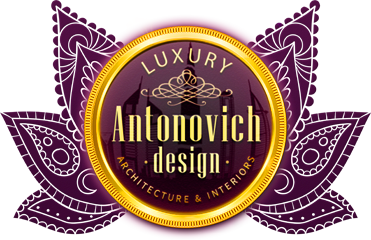 Click here get your free customized brochure from Luxury Antonovich Design
Click here get your free customized brochure from Luxury Antonovich Design